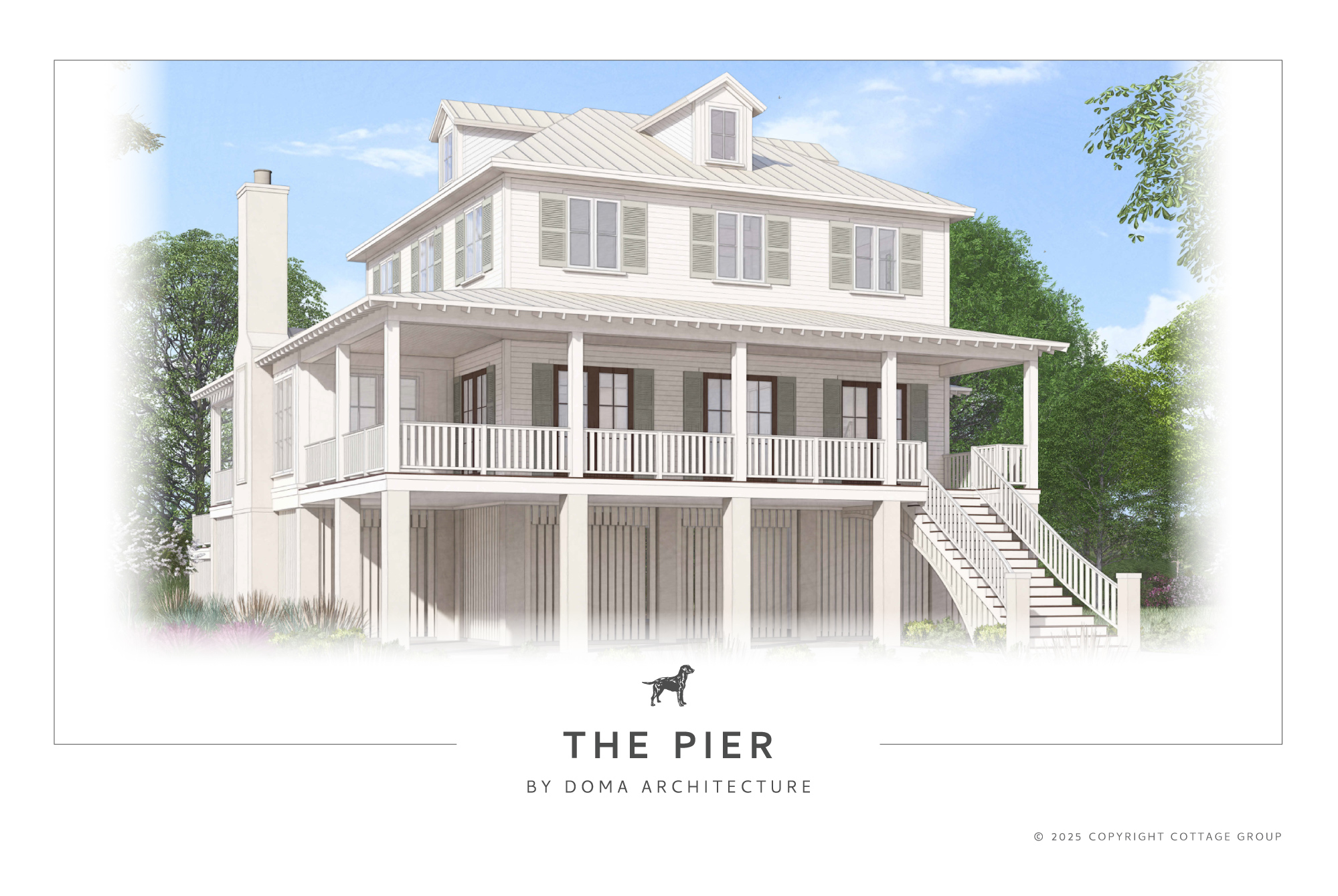
The Pier
3,247 Sq Ft | Coast
A two level, 4 bedroom, 4.5 bathroom home with loft, dining room, multiple outdoor living & dining areas, 2 car + golf cart garage & more.
Take a look at some examples of our timeless, luxury custom home plans.
16 posts found

3,247 Sq Ft | Coast
A two level, 4 bedroom, 4.5 bathroom home with loft, dining room, multiple outdoor living & dining areas, 2 car + golf cart garage & more.
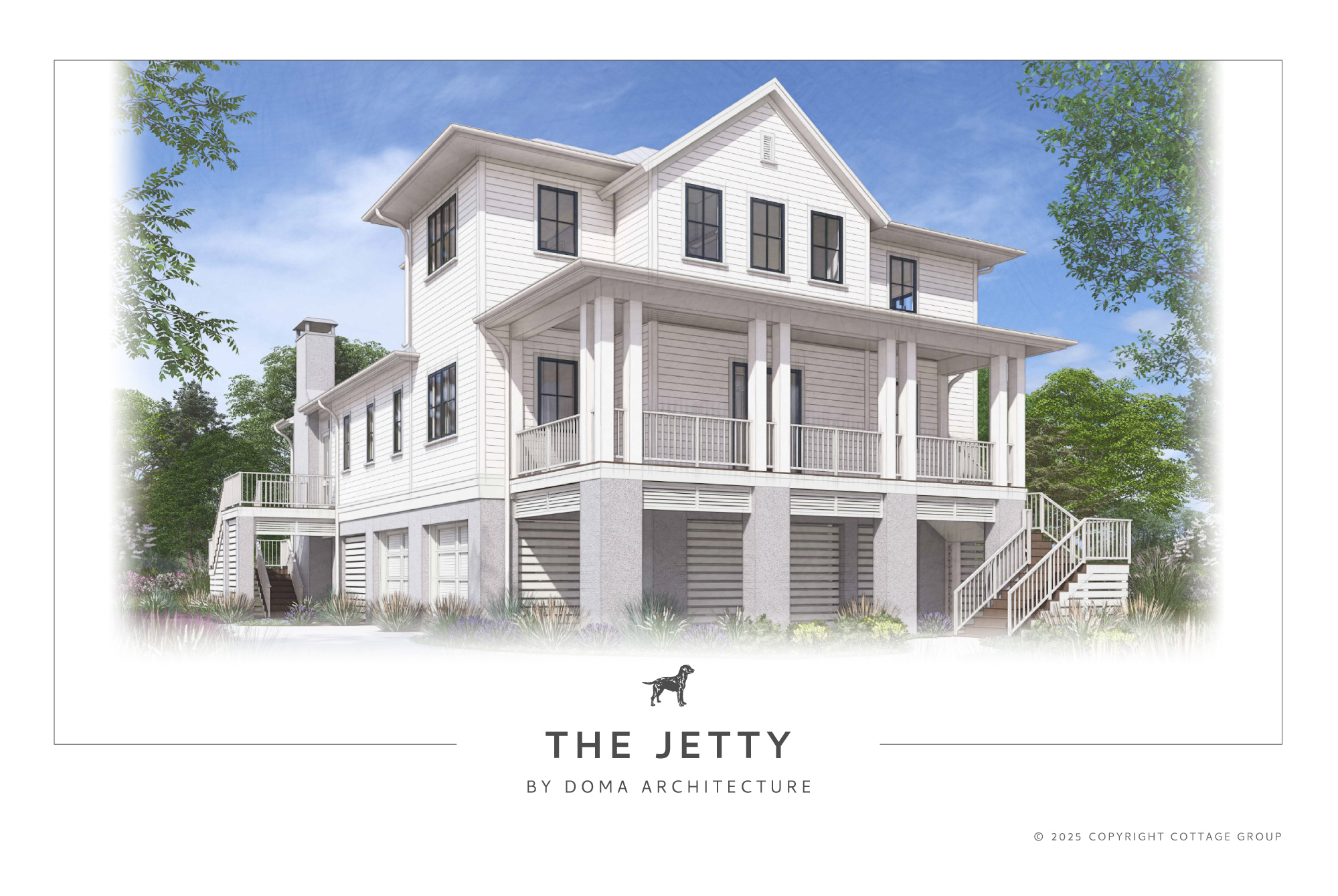
3,177 Sq Ft | Coast
A two level, 4 bedroom, 4.5 bathroom home with loft, multiple outdoor living & dining areas, 2 car garage & more.
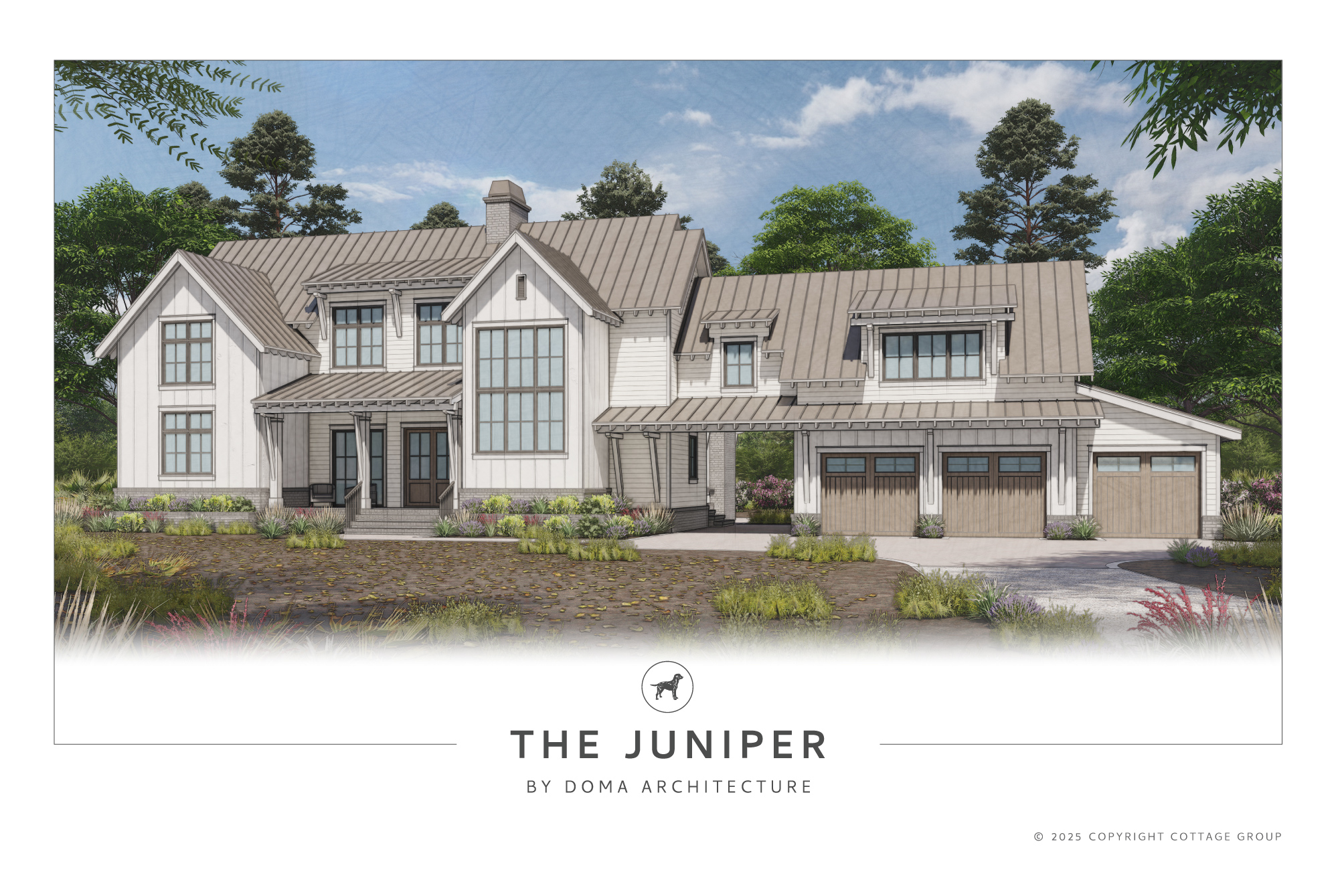
3,425 Sq Ft | Coast
A two level, 3 bedroom, 3.5 bathroom home with screened porch, covered patio, office, upstairs lounge, 3 car garage & more.
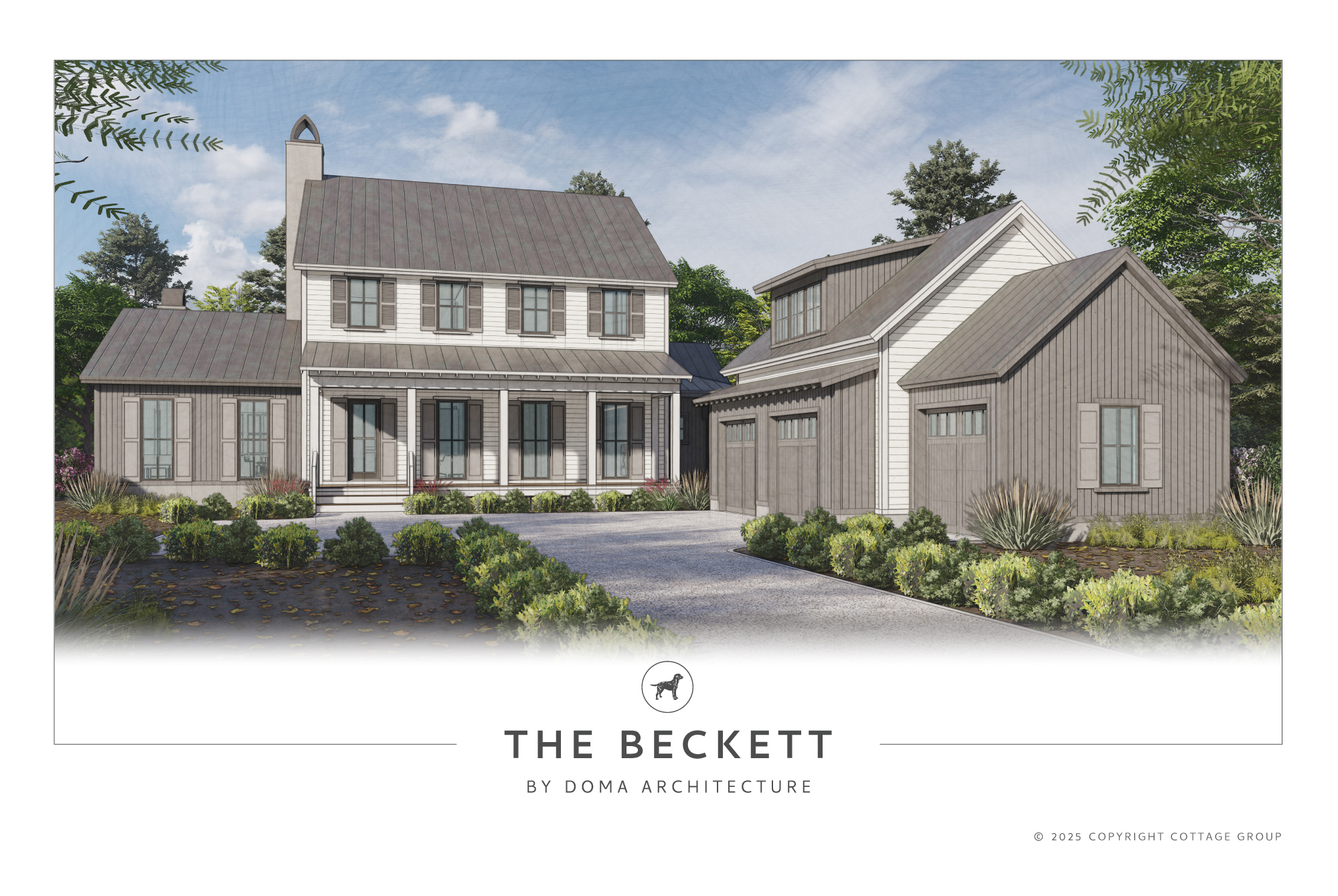
3,388 Sq Ft | Coast
A two level, 4 bedroom, 4.5 bathroom + office home with ample square footage, large open concept great room/dining room, screened porch & dining area, optional grill deck, 3 car garage & more.
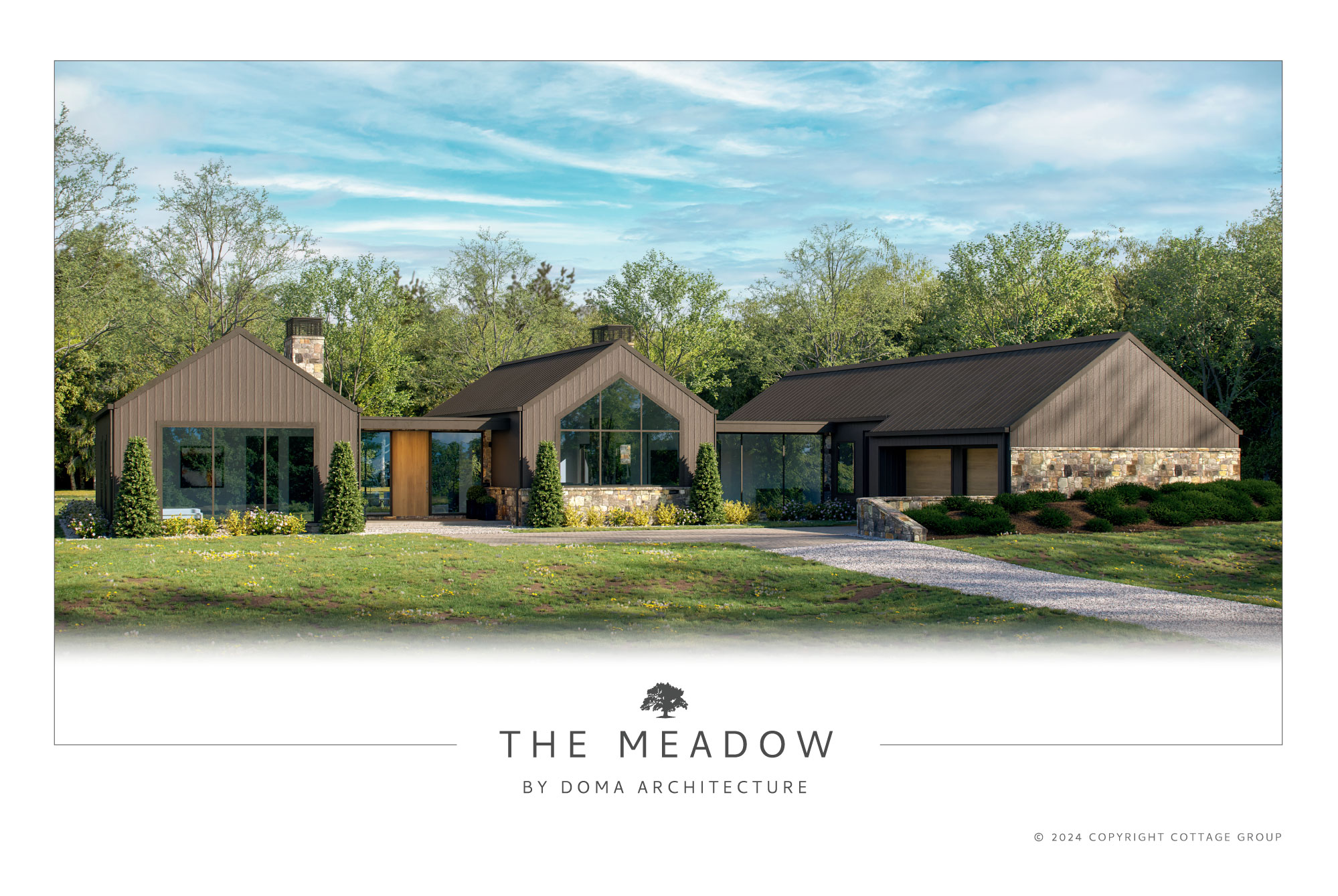
3,197 Sq Ft | Mountain & Lake
A single level, 3 bedroom, 3 full bathroom home with office, back deck, front porch, 2 car garage & more.
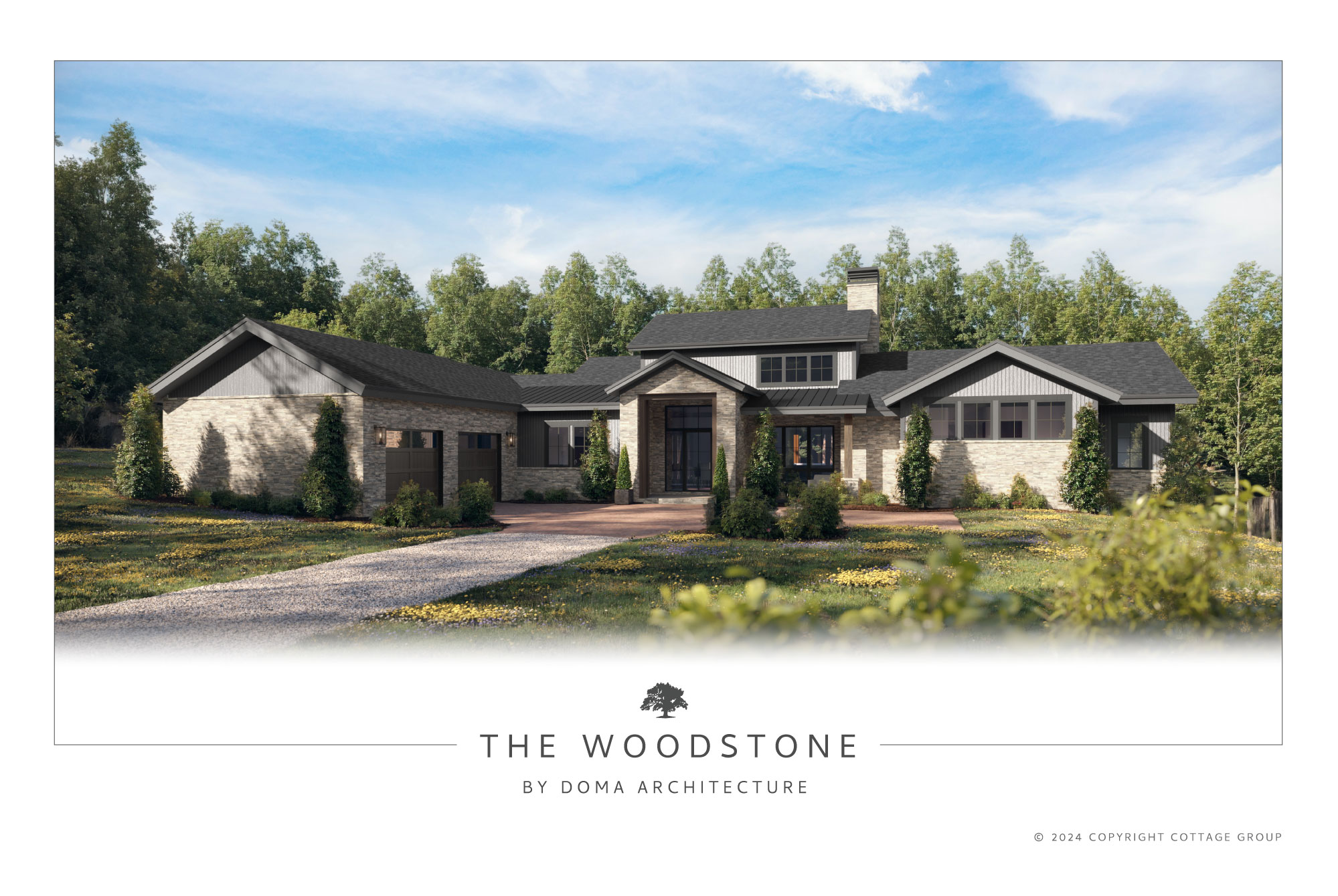
3,446 Sq Ft | Mountain & Lake
A two level, 3 bedroom, 3 full bathroom home with office, large screened porch with grill station, upstairs rec room with wet bar, front porch, 2 car garage & more.
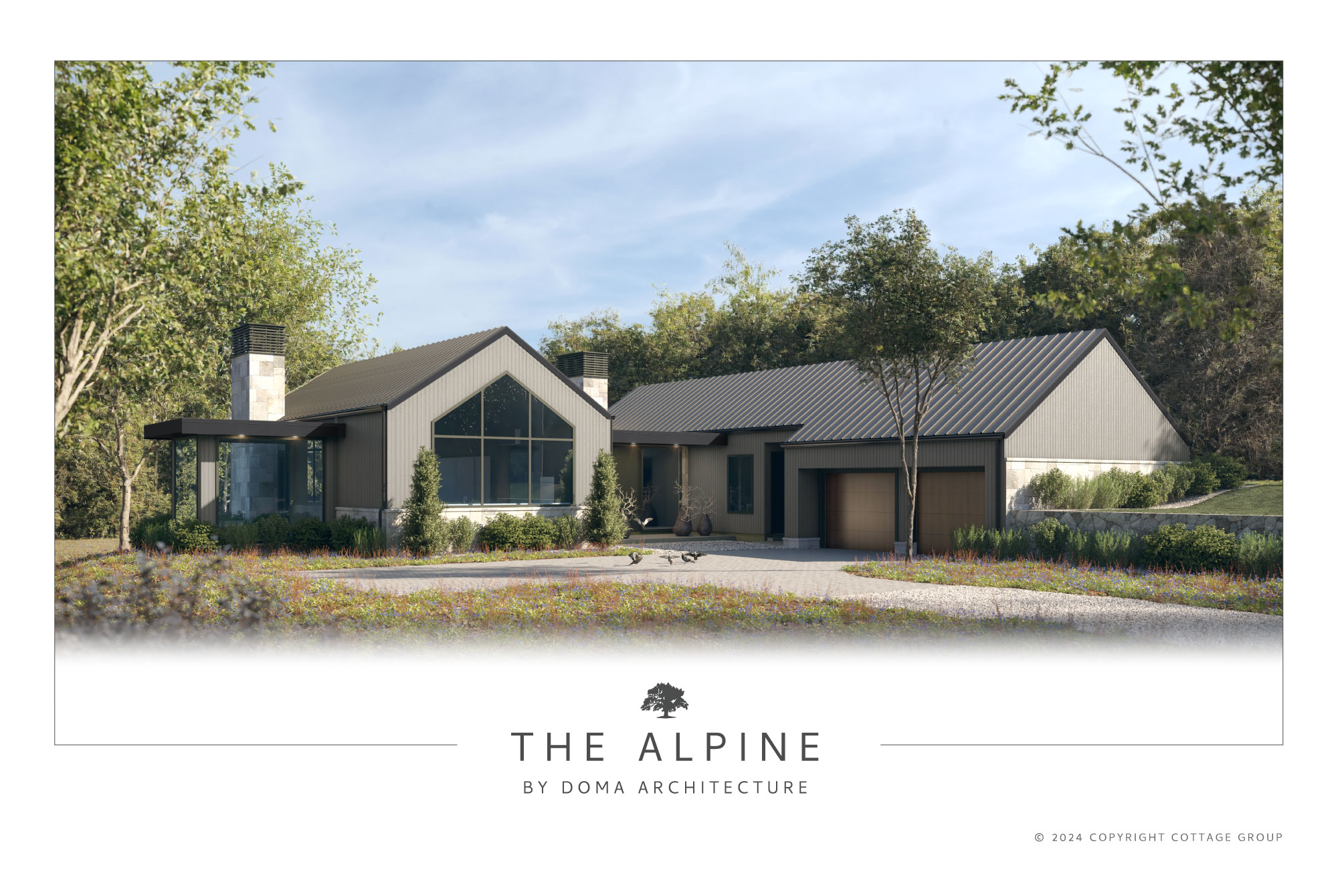
3,496 Sq Ft | Mountain & Lake
A two level, 3 bedroom, 3 full bathroom home with large open deck, upstairs covered porch, front porch, detached 2 car garage with breezeway & more.

3,146 Sq Ft | In Town
A two level, 3 bedroom, 3 full bathroom + 1 half bathroom home with screened porch, 2 car garage & more.
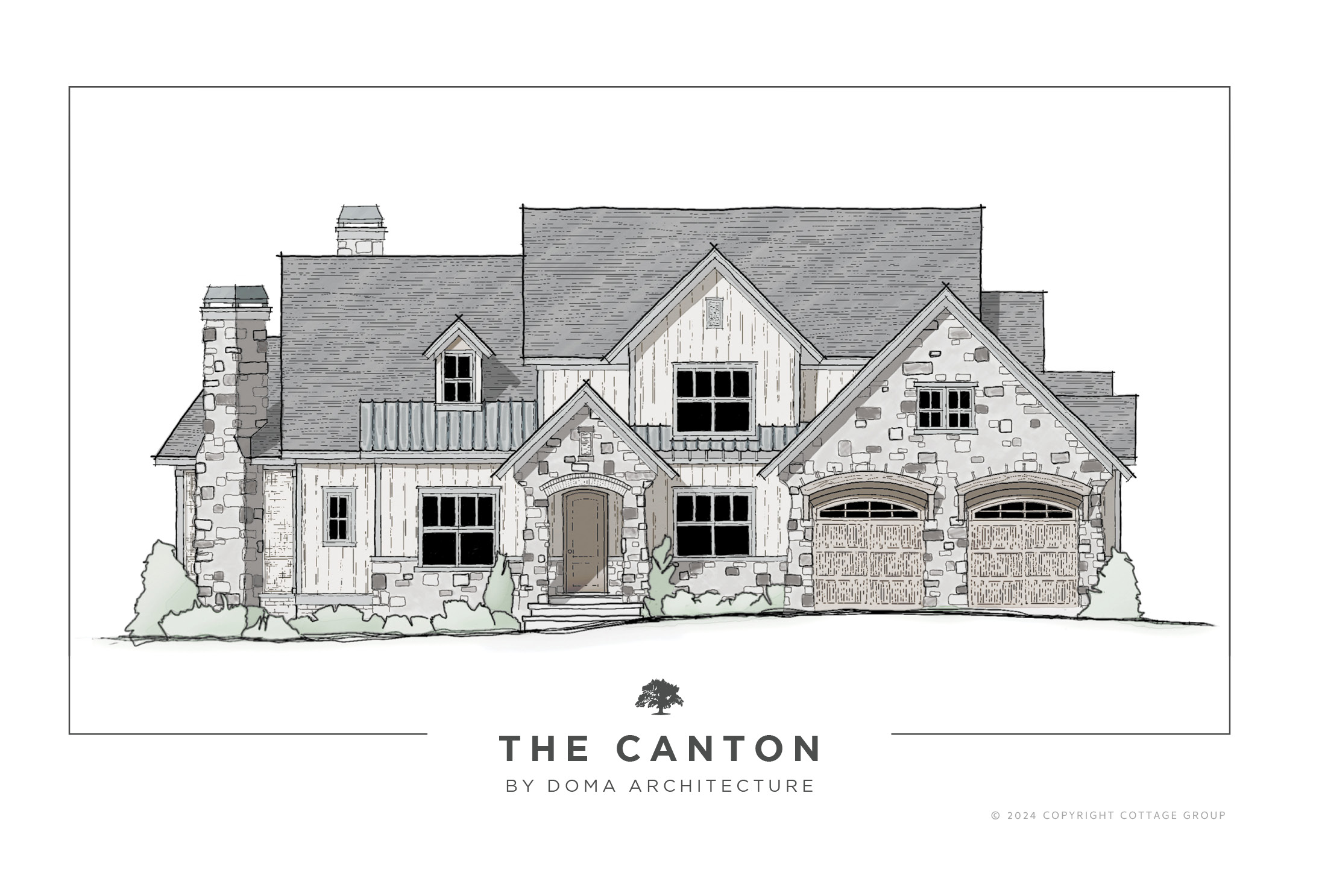
3,261 Sq Ft | Mountain & Lake
A two level, 4 bedroom, 4 full/1 half bathroom home with ample square footage, open concept great room, kitchen & dining room leading to large screened porch with outdoor fireplace & deck, 2 car garage, media room & more.
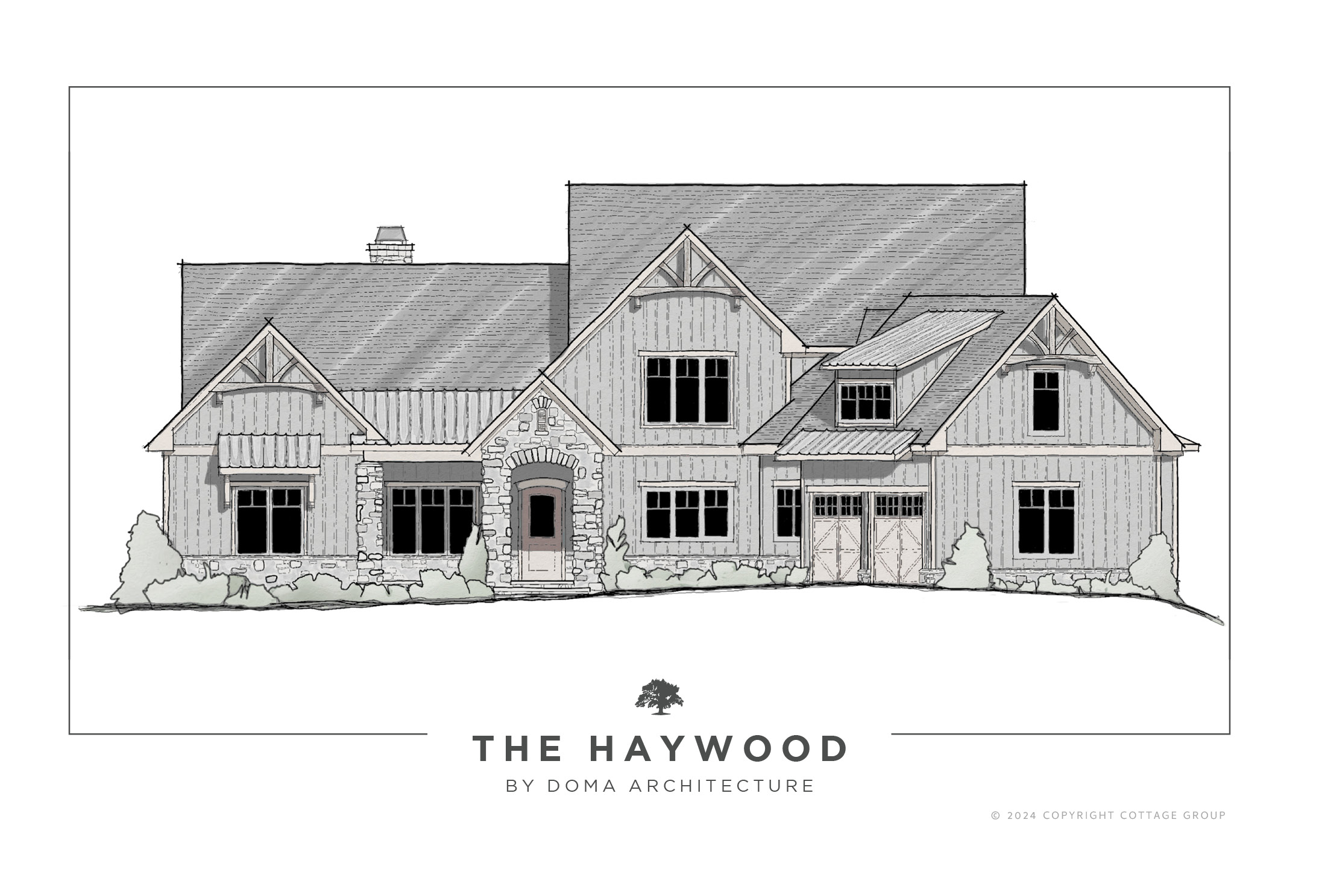
3,151 Sq Ft | Mountain & Lake
A two level, 4 bedroom, 4 full bathroom home with abundant square footage, open concept great room & dining room leading to large screened porch w/ grill, 2 car garage, upper level den & more.
to save your favourite homes and more
Log in with emailDon't have an account? Sign up
Enter your email address and we will send you a link to change your password.
to save your favourite homes and more
Sign up with emailAlready have an account? Log in