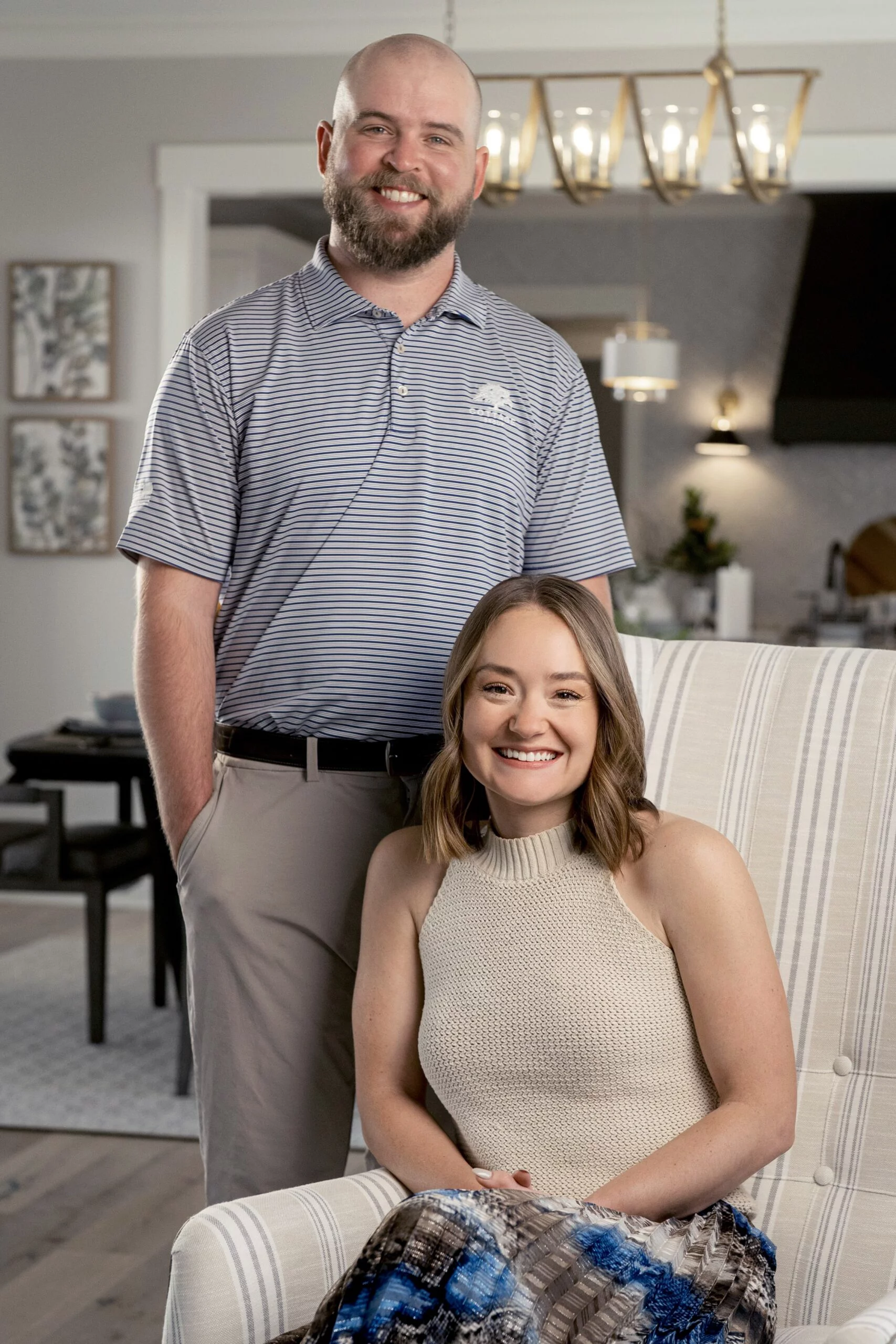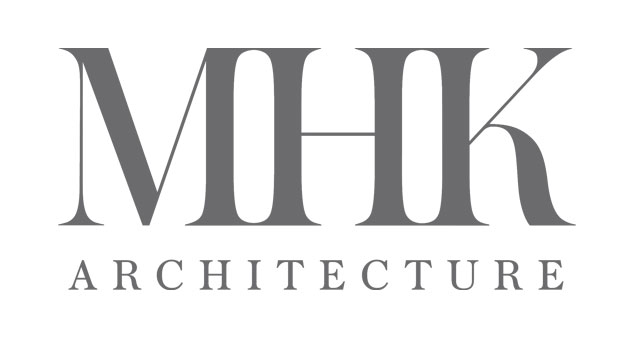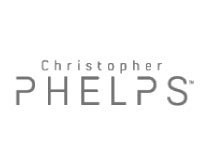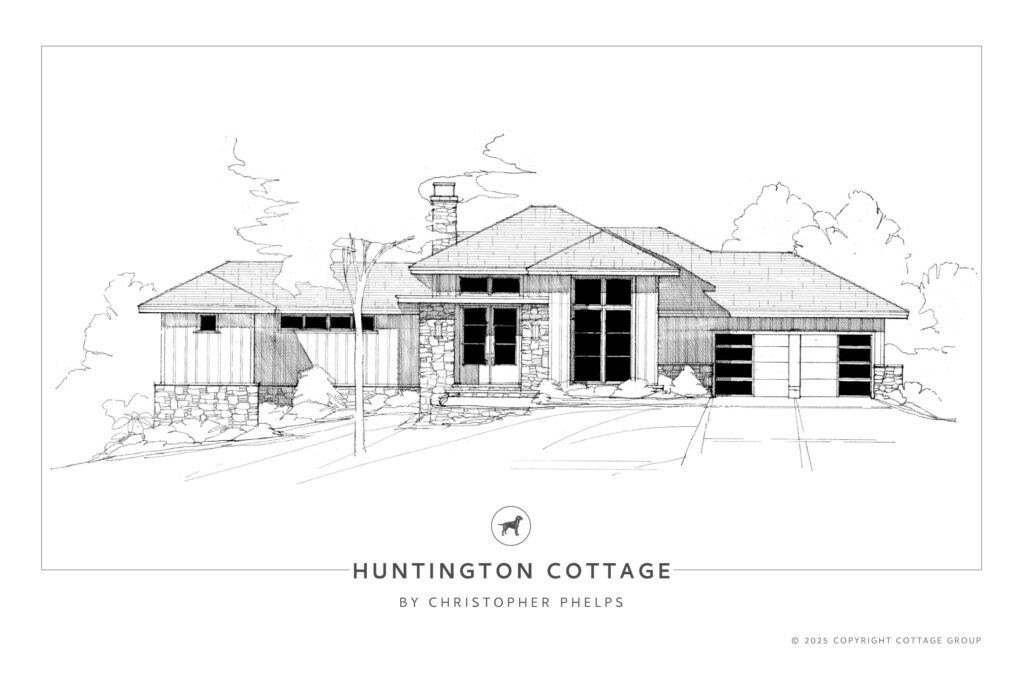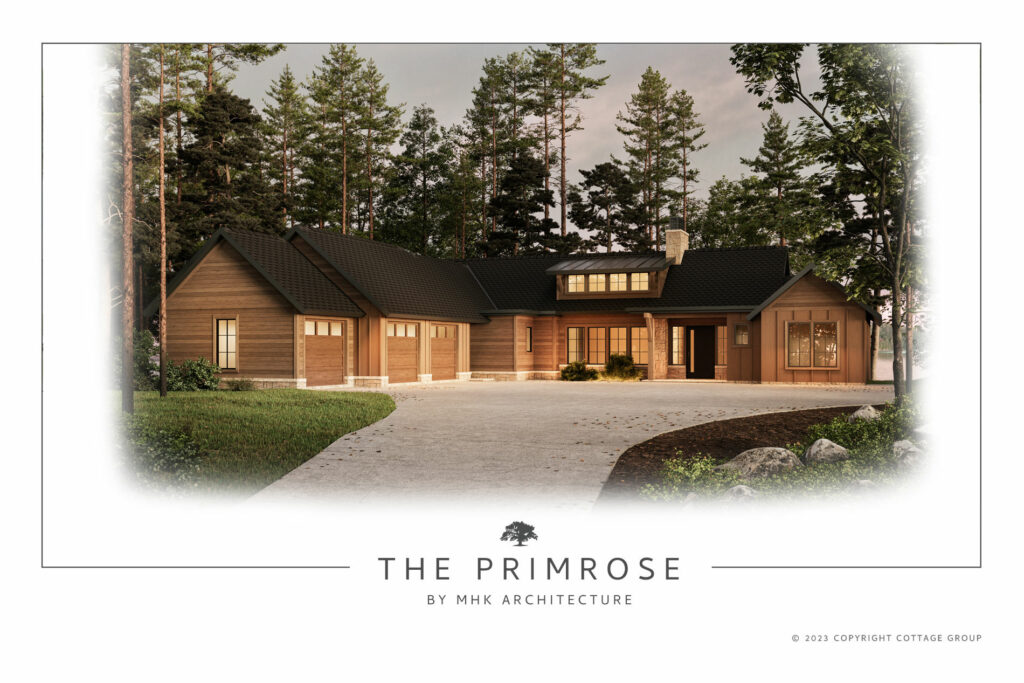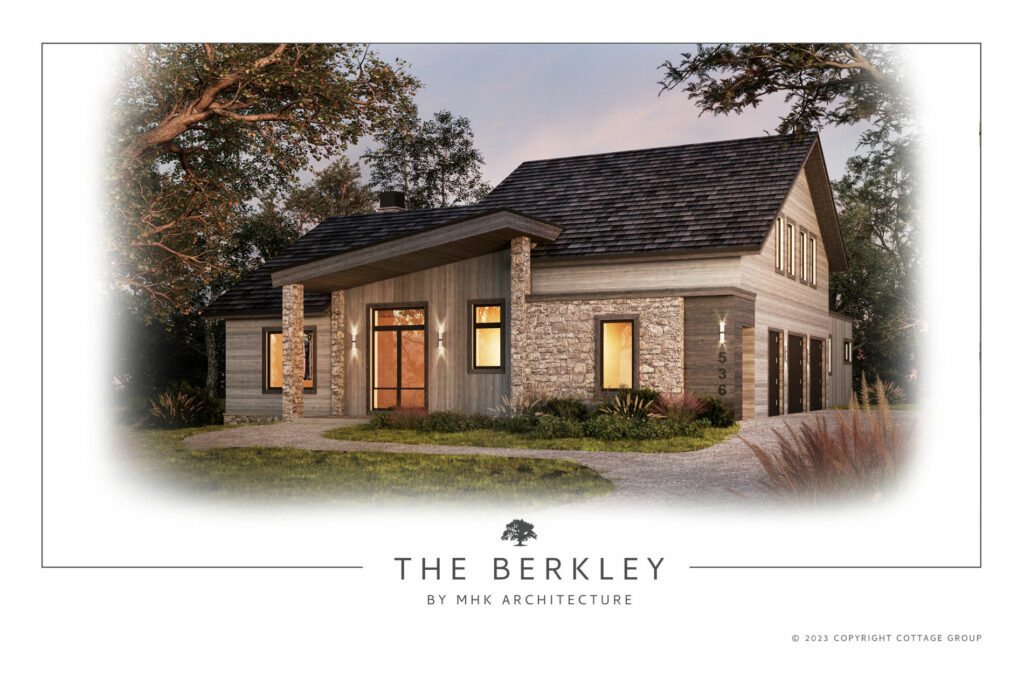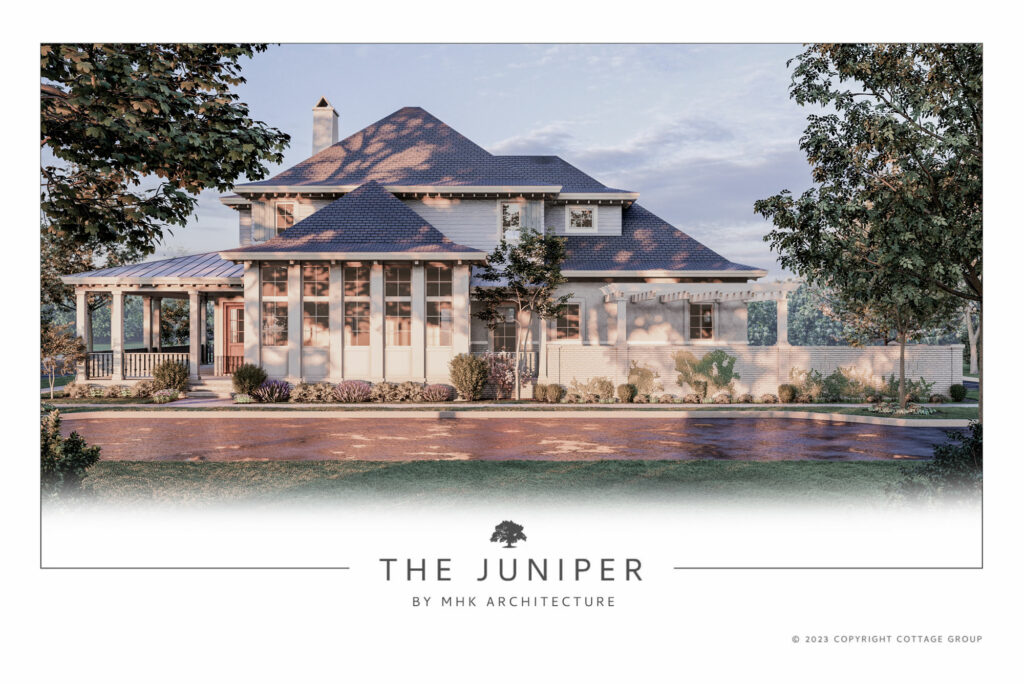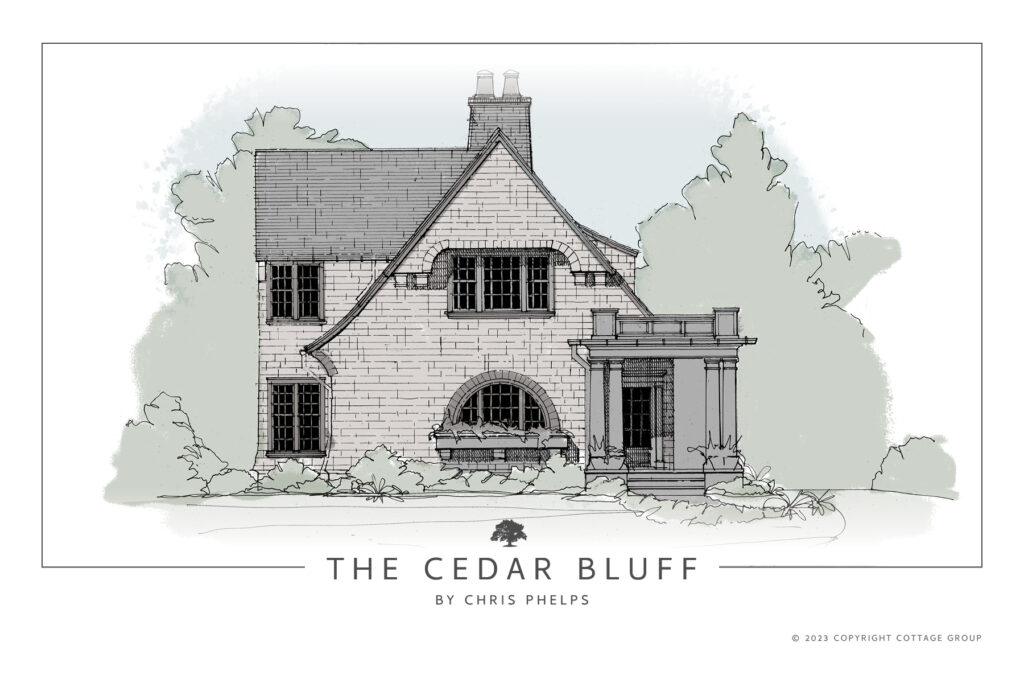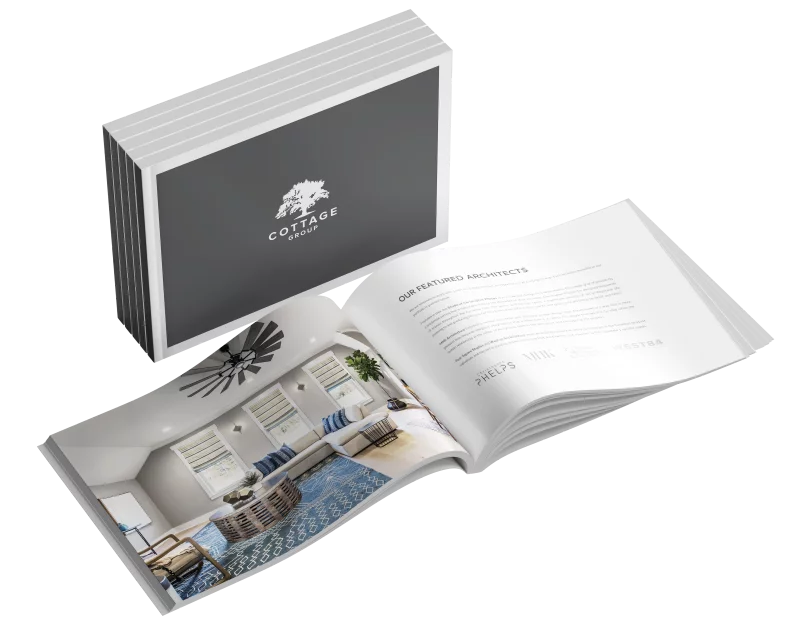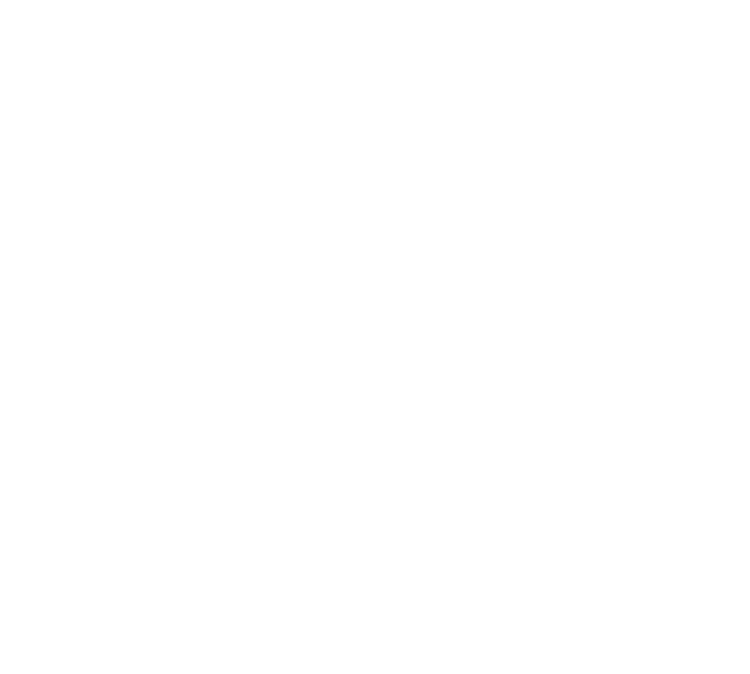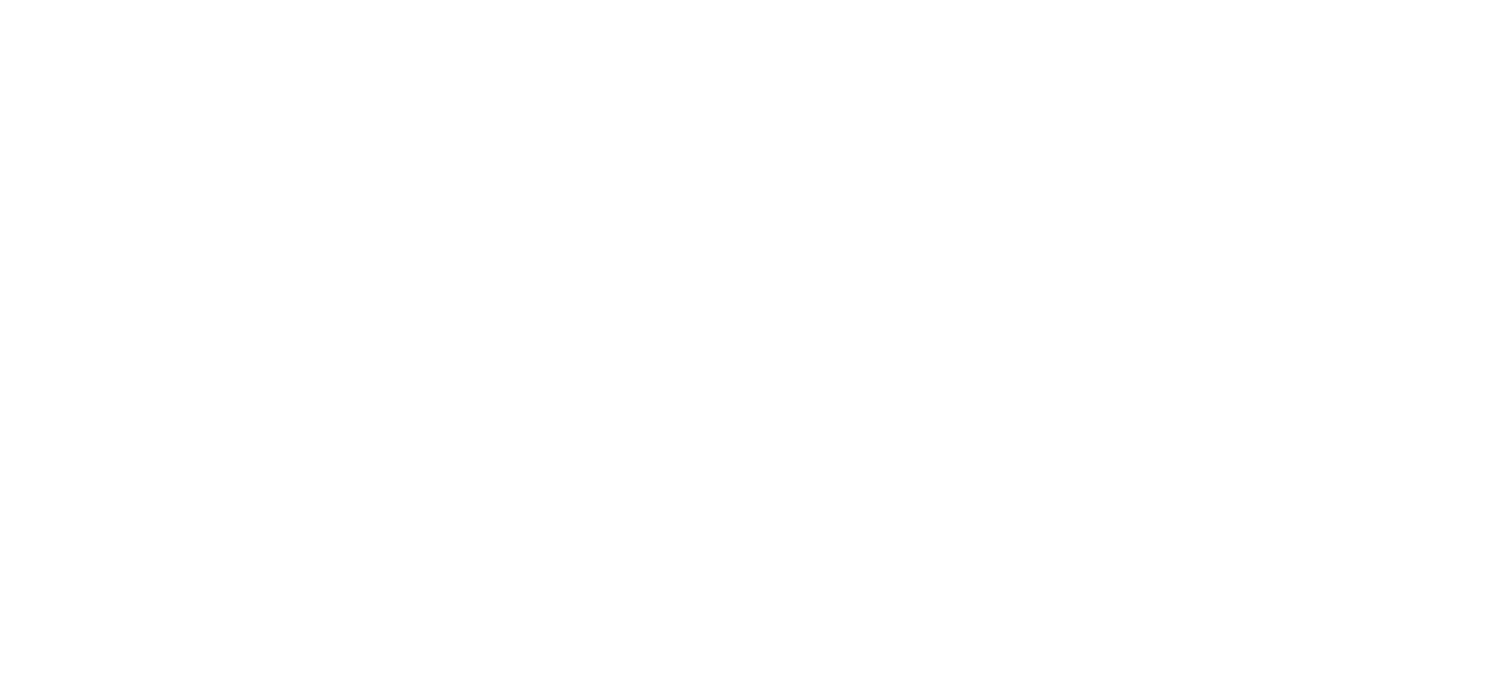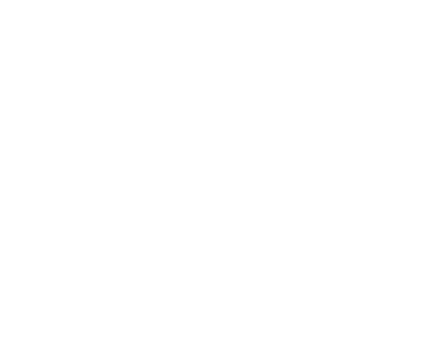Welcome to Cottage Group
If you’re looking for luxury, style, and impeccable, top-notch service for your next home, you’ve come to the right place. When it comes to building smart-sized custom homes in South Carolina, we lead the way by offering our clients a streamlined home-building experience.
From the moment you choose your house plan until the day you first step through your front door, we’ll be your dedicated companions throughout the entire journey. Our team meticulously plans and refines every detail, from kitchen cabinetry and countertops to crown molding and landscape design.
So if you’re ready to call one of our gracious communities home, we’re ready to help bring your vision to life!
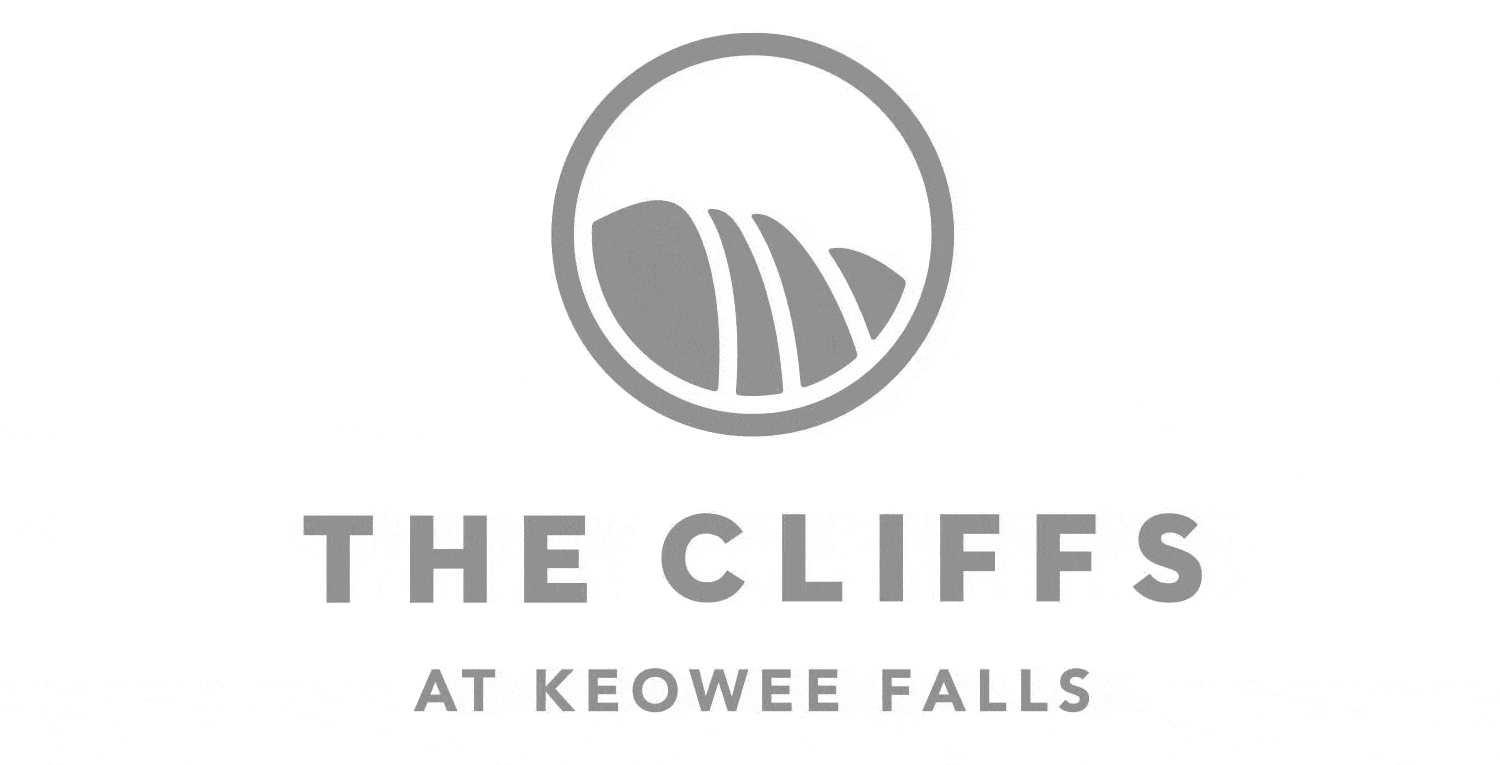
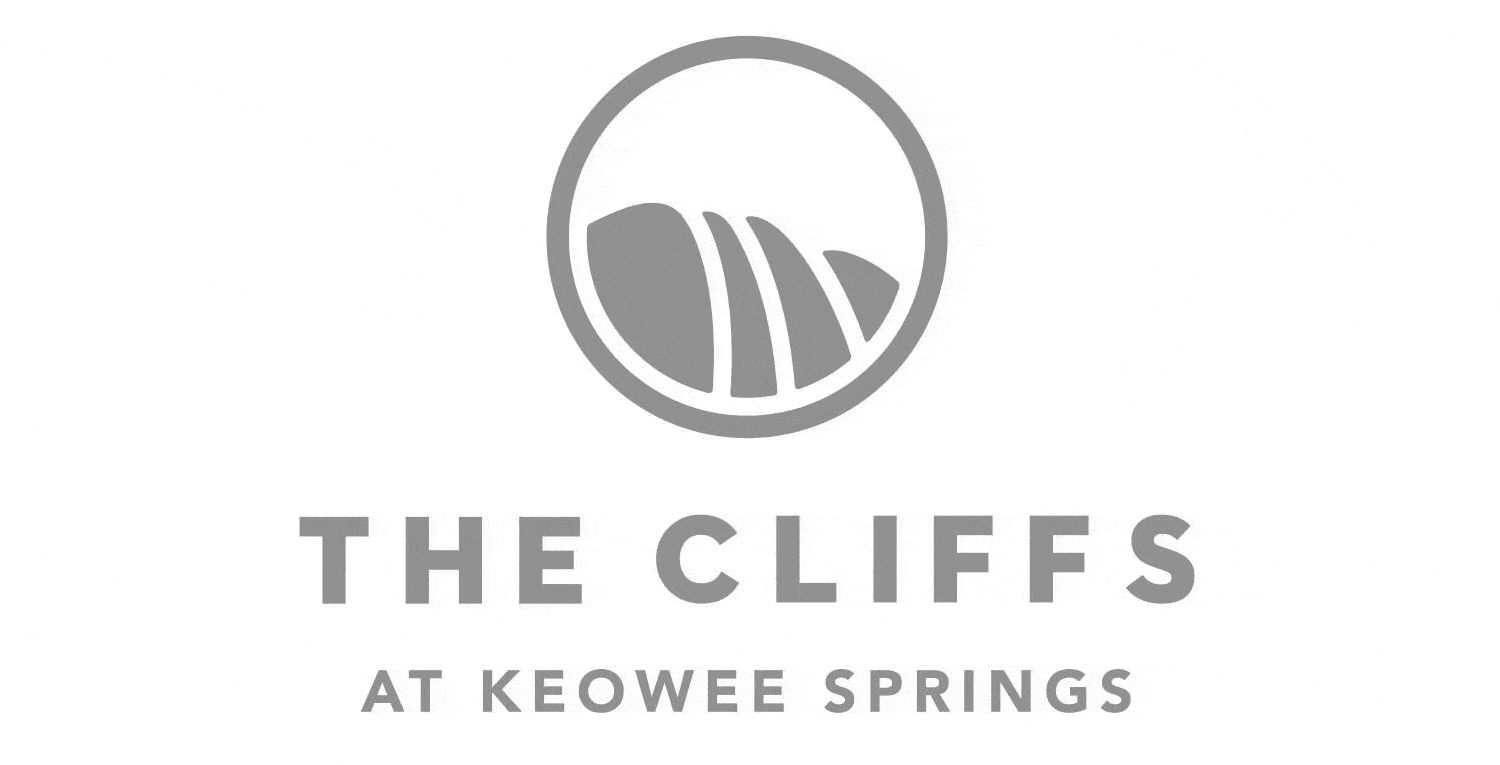
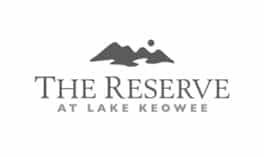
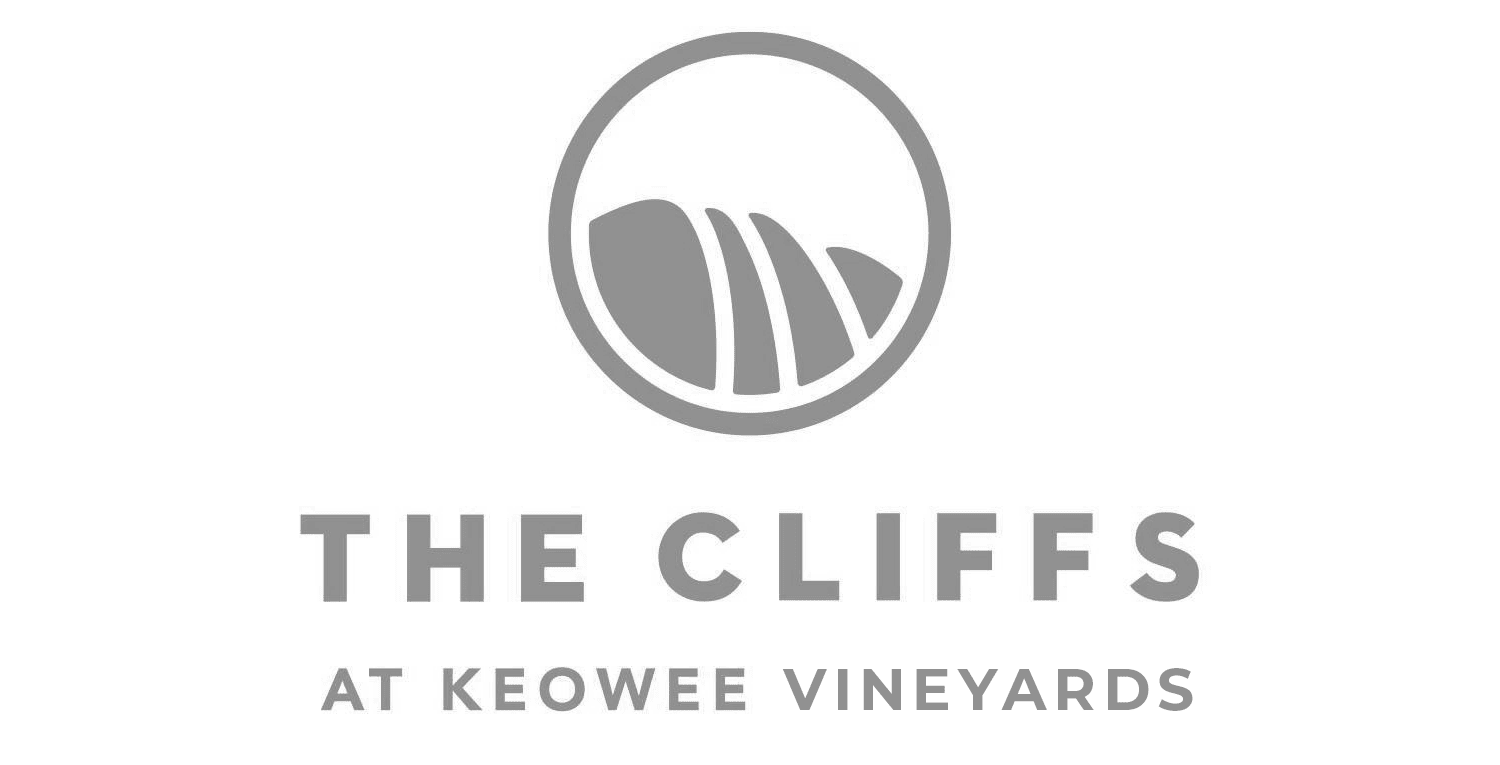
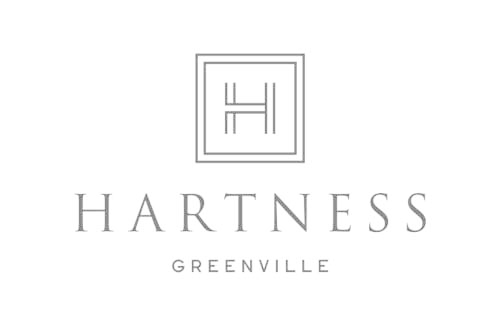
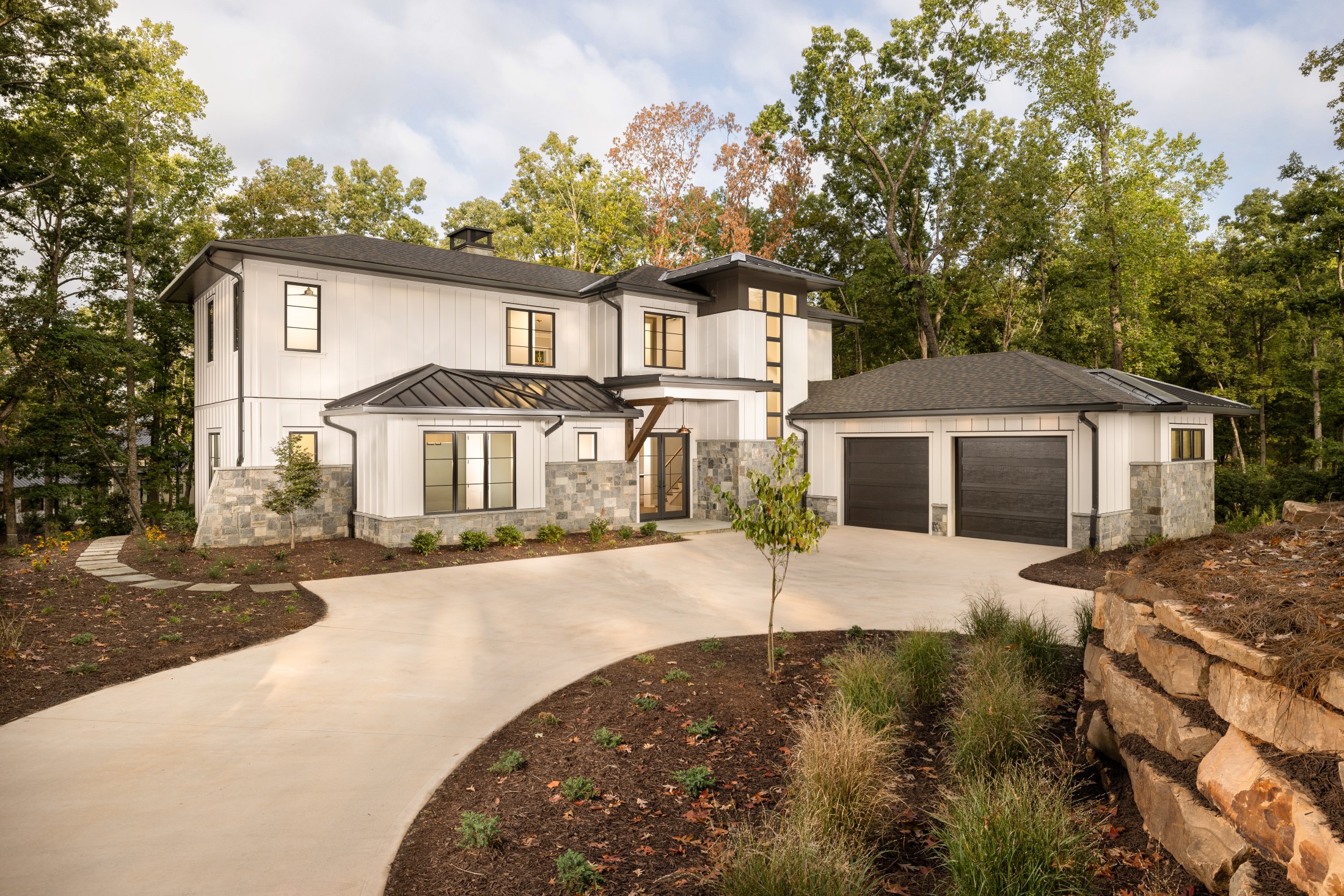
Testimonials
Have you worked with Cottage Group? Leave us a review!

A Custom, Curated Experience
Luxury Custom Home Builders in Greenville, SC
What if the process of building your luxury home was enjoyable? If you’re overwhelmed at the idea of choosing and designing your next home plan, we understand, which is why we have simplified our process to eliminate all stress.
We take you by the hand, answer all your questions, and give you confidence that your vision for your dream will be fully realized. From the moment you meet with us for the first time, you are in control of bringing your new custom home to life.
Our Process
Design
Build
Dwell
Maintain
Don’t see a plan that suits your needs? Ask us about our custom process.
3,412 Sq Ft | Mountain & Lake
A two level, 3 bedroom + study home complete with large owner's bath with dual closets, dining room, ample square footage, game/media room, and more.
3,644 Sq Ft | Mountain & Lake
A two level, 4 bedroom + office, 3 full/2 half bathroom home with abundant square footage, large open concept living/dining/kitchen space, lower level family room, large outdoor living space, 3 car garage & more.
2,689 Sq Ft | Mountain & Lake
A two level, 4 bedroom, 3 1/2 bathroom home with great square footage, outdoor entertainment space, eat-in kitchen with oversized island + separate dining room, 2 of the bedrooms on the main floor and much more.
2,595 Sq Ft | In Town
A two level, 3 bedroom, 3 full bathroom + 1 half bathroom home with covered grill porch, outdoor trellis-covered seating area, "secret" bar, 2 car garage & more.
3,078 Sq Ft | In Town
A two level, 3 bedroom, 3 full bathroom + 1 half bathroom home, with upper level media loft with bar, courtyard, entry porch, open concept kitchen & living room & more.
