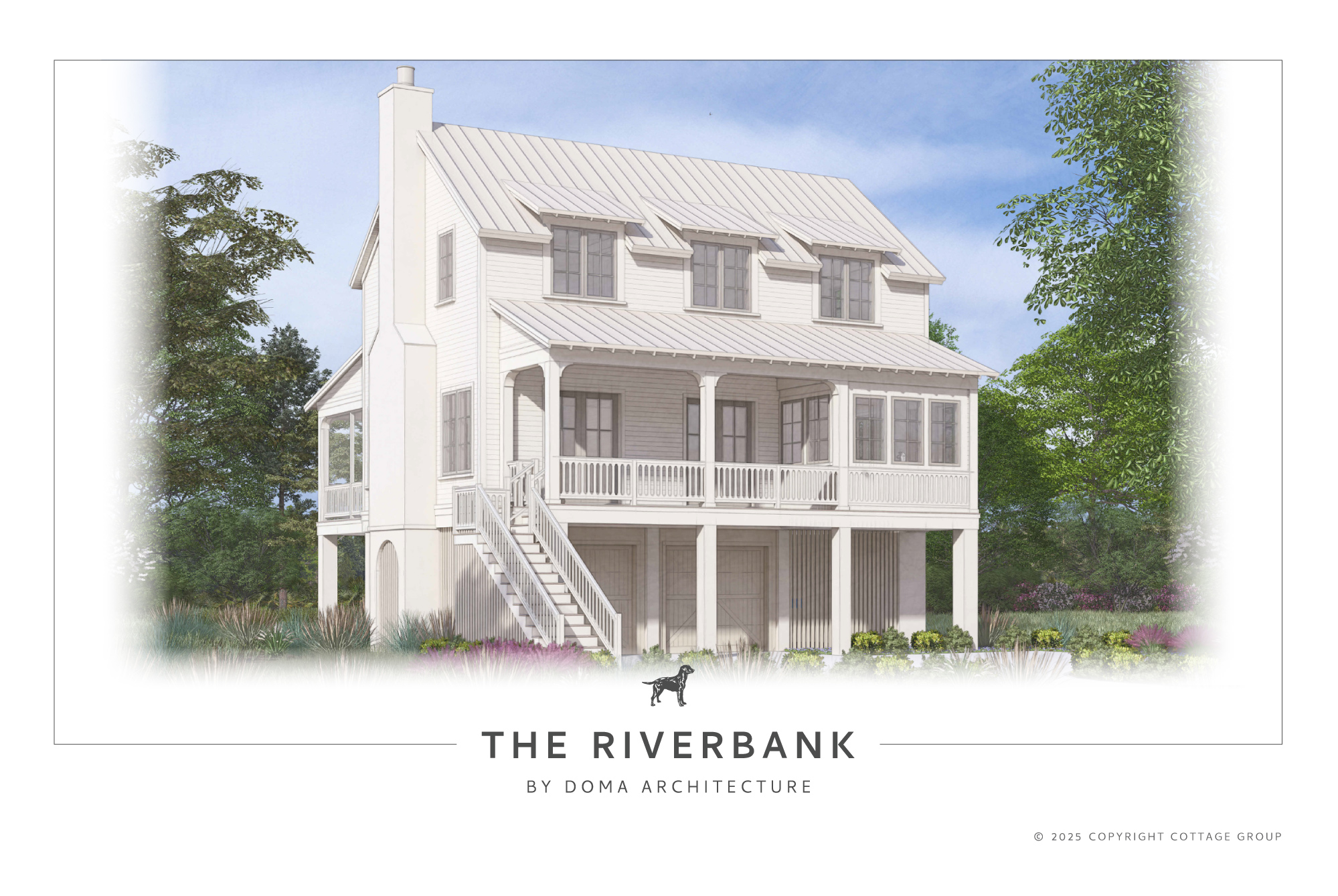
The Riverbank
2,578 Sq Ft | Coast
A two level, 3 bedroom, 3.5 bathroom home with loft, multiple screened porches, 2 car garage & more.
Take a look at some examples of our timeless, luxury custom home plans.
10 posts found

2,578 Sq Ft | Coast
A two level, 3 bedroom, 3.5 bathroom home with loft, multiple screened porches, 2 car garage & more.
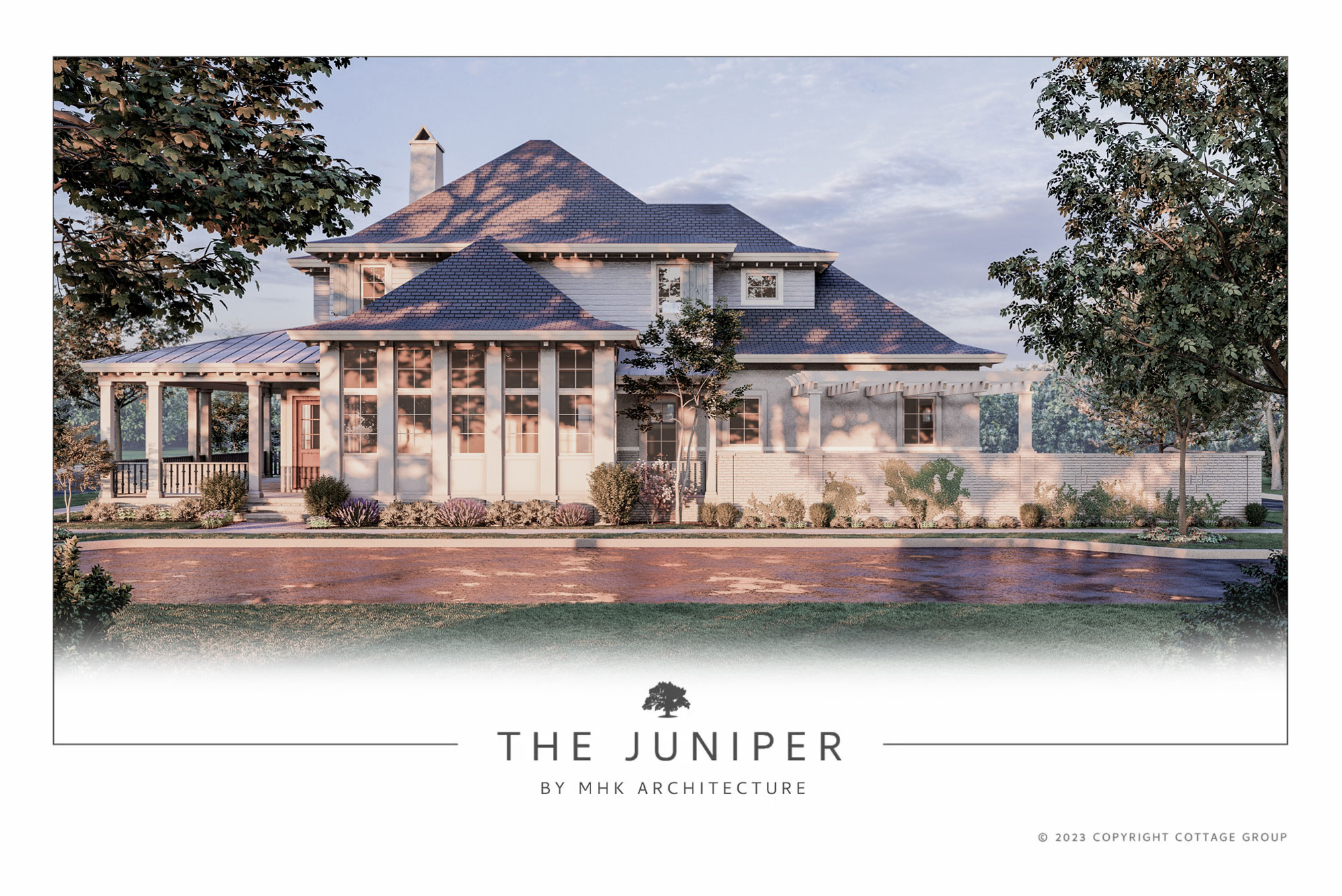
2,595 Sq Ft | In Town
A two level, 3 bedroom, 3 full bathroom + 1 half bathroom home with covered grill porch, outdoor trellis-covered seating area, “secret” bar, 2 car garage & more.
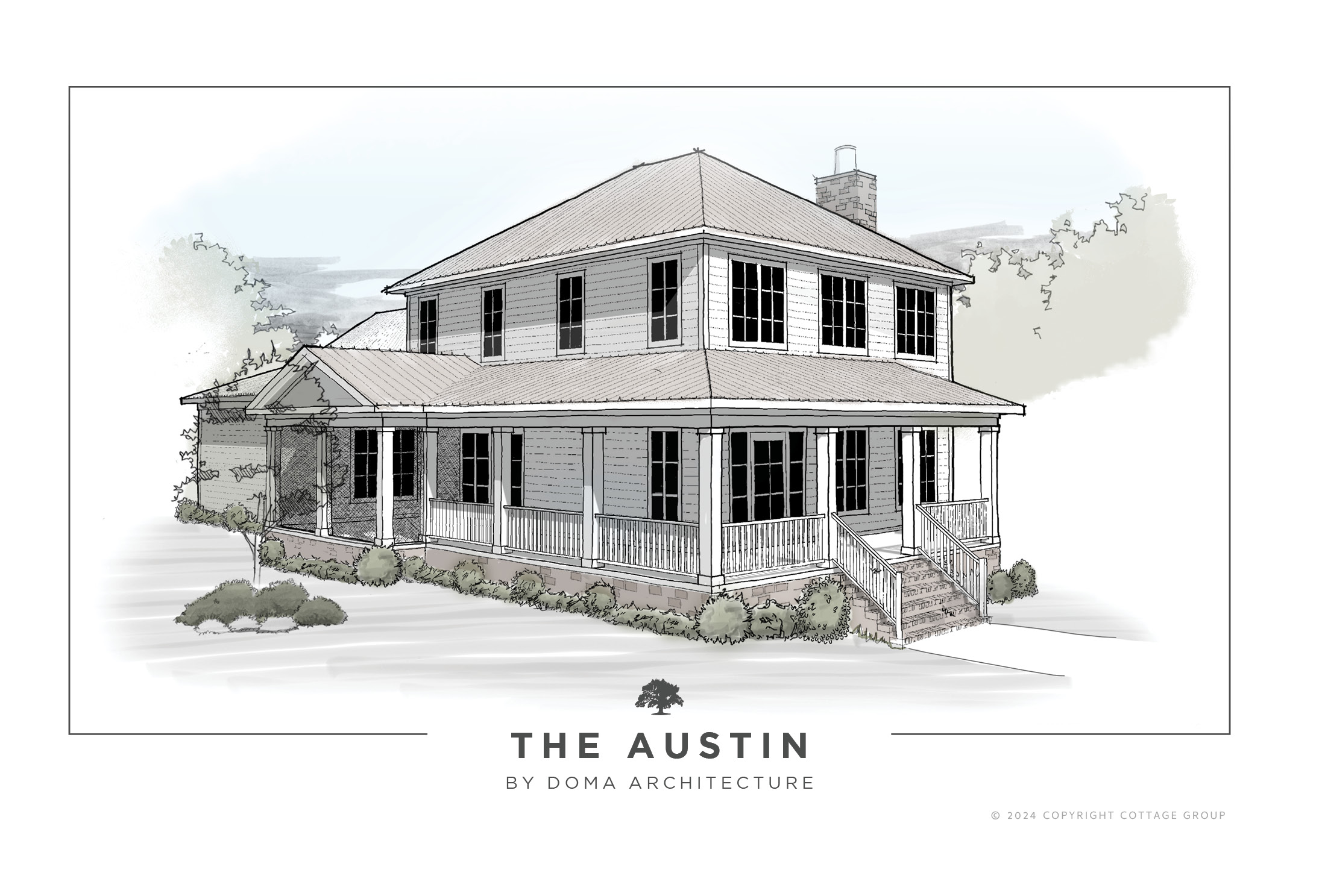
2,820 Sq Ft | In Town
A two level, 3 bedroom, 3 full bathroom + 1 half bathroom home with screened porch, upper recreation room, wrap-around porch, 2 car garage & more.
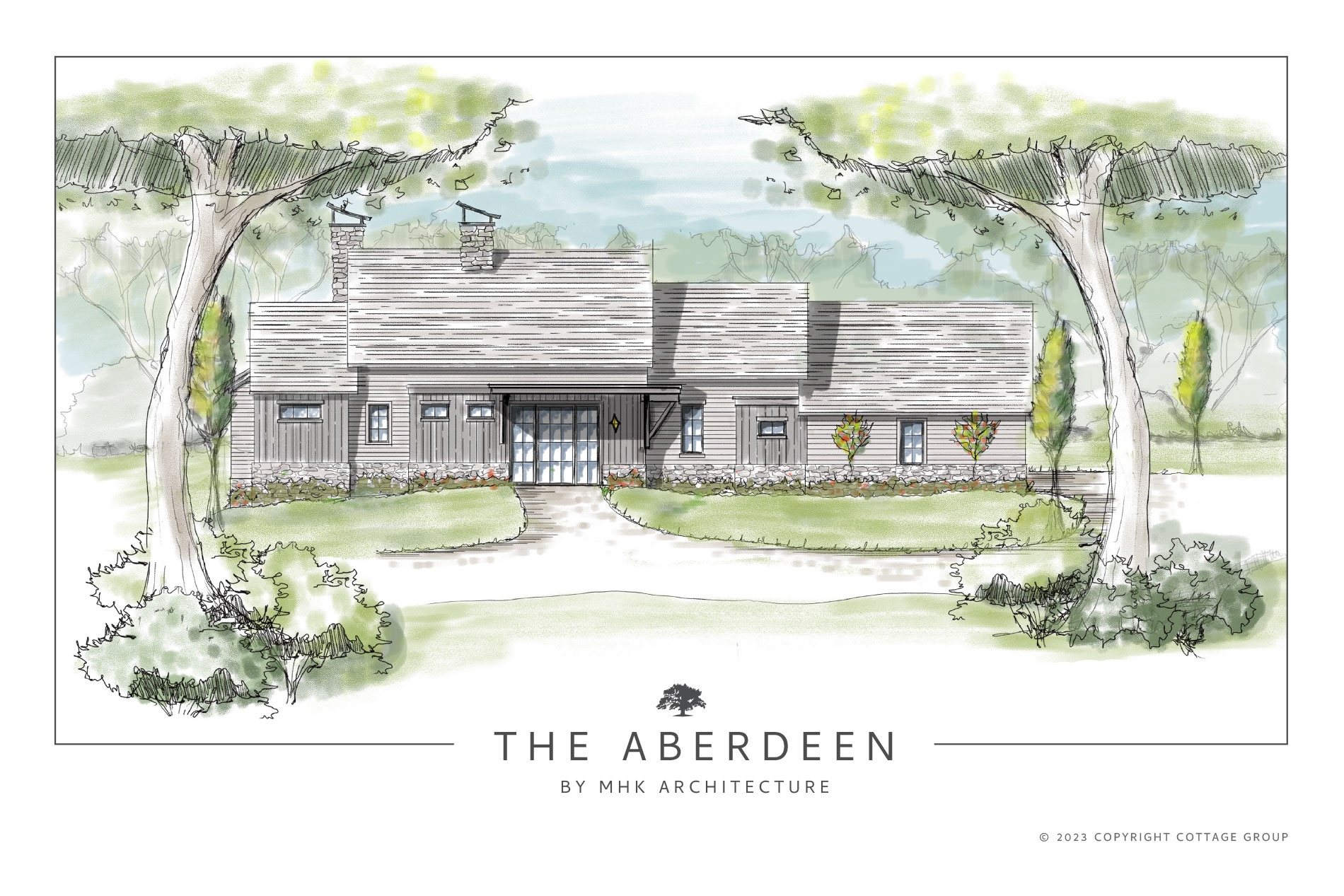
2,754 Sq Ft | Mountain & Lake
A two level, 3 bedroom, 2 1/2 bathroom home with great square footage, spacious outdoor living area, lower level rec room, 2 car garage with golf cart storage & more.
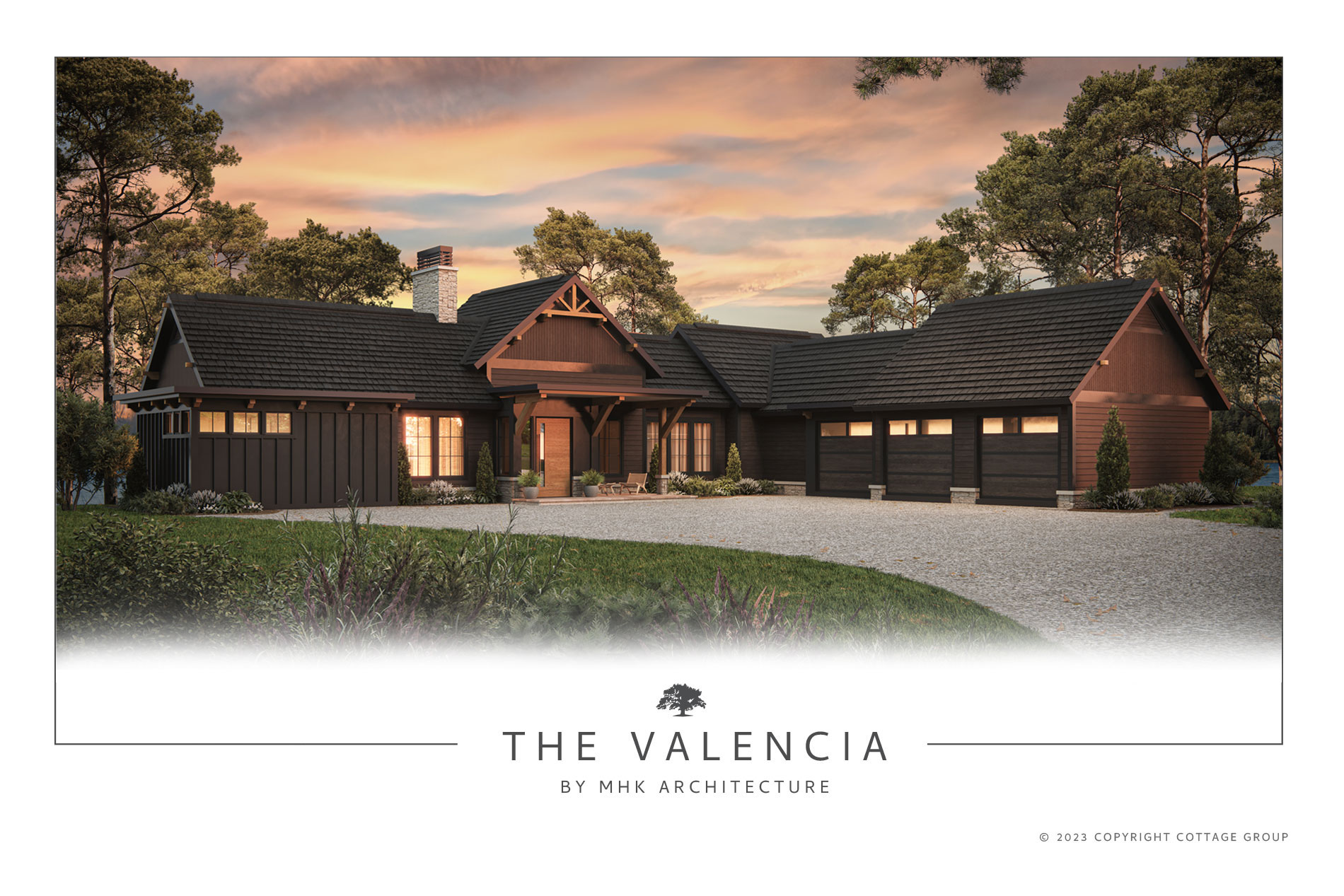
2,956 Sq Ft | Mountain & Lake
A two level, 3 bedroom + office, 3 1/2 bathroom home with great square footage, large open concept living/dining/kitchen space, lower level rec room, 3 car garage with golf cart storage & more.
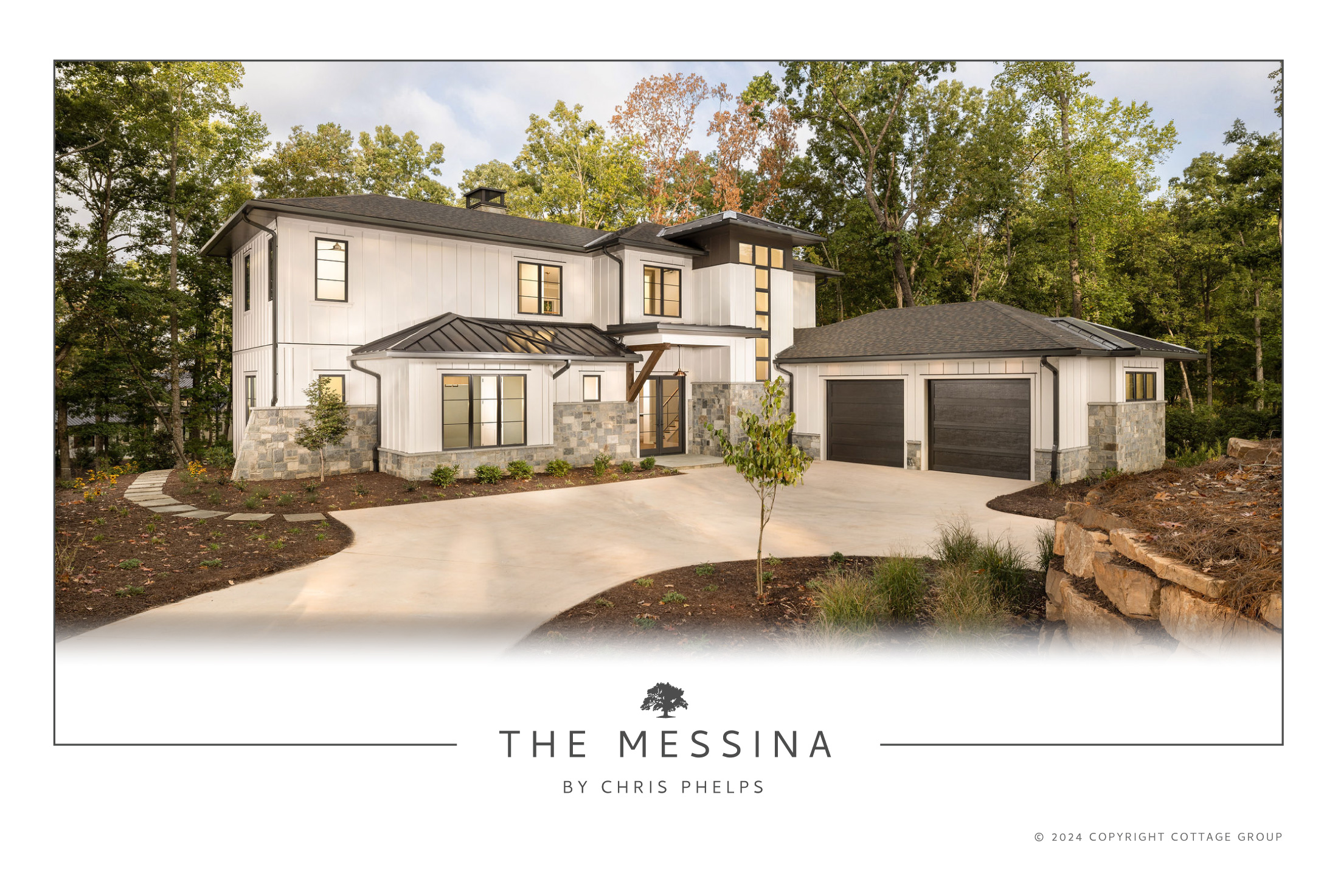
2,883 Sq Ft | Mountain & Lake
A two level, 3 bedroom + study home complete with screened in pavilion, interior balcony with bonus built-in desk study area, spacious eat-in kitchen, moderate square footage and more.
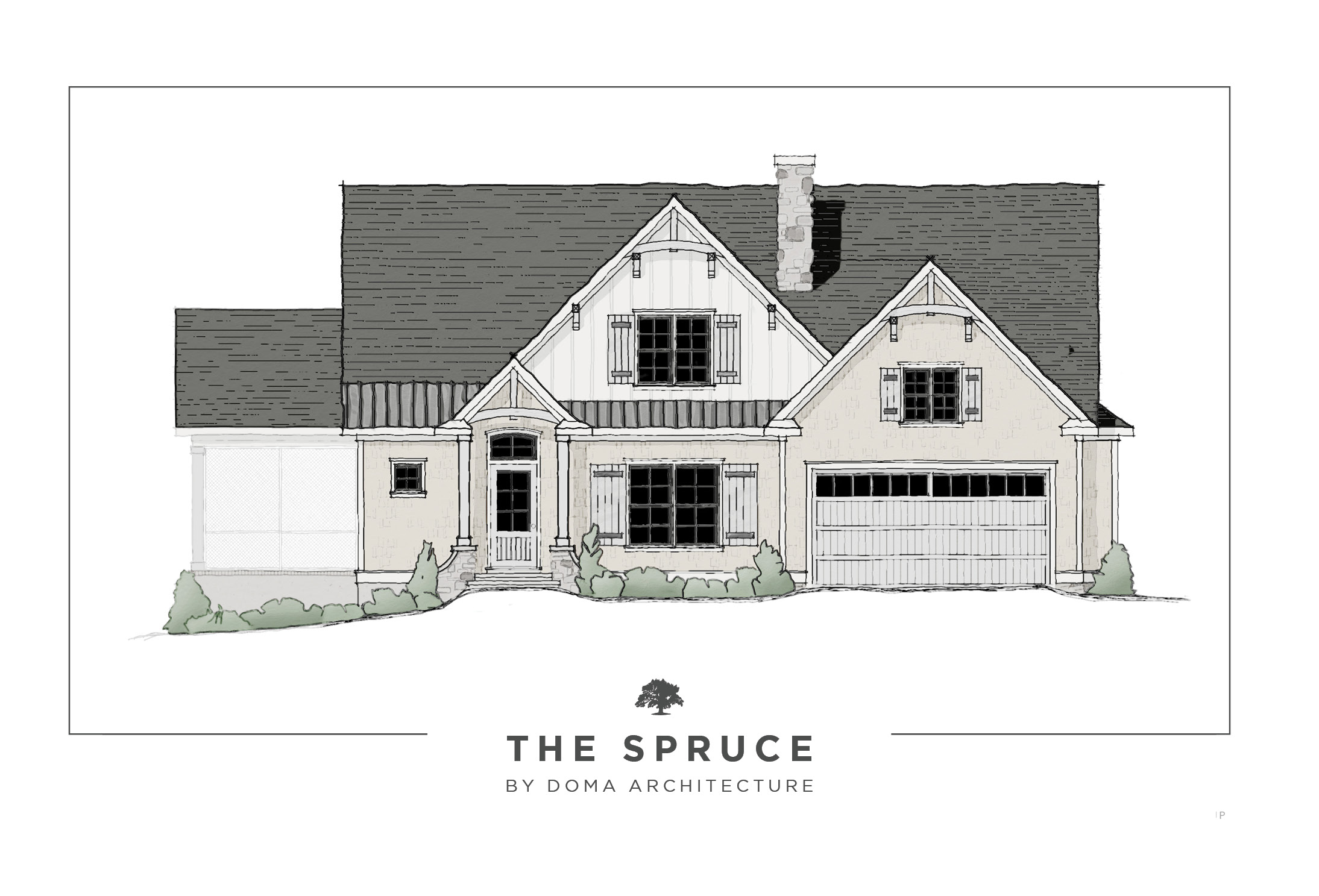
2,850 Sq Ft | In Town
A two level, 4 bedroom, 4 full/1 half bathroom home with great square footage, L shaped open concept great room, kitchen & dining room leading to screened porch & patio with grill, upper level rec room, 2 car garage & more.
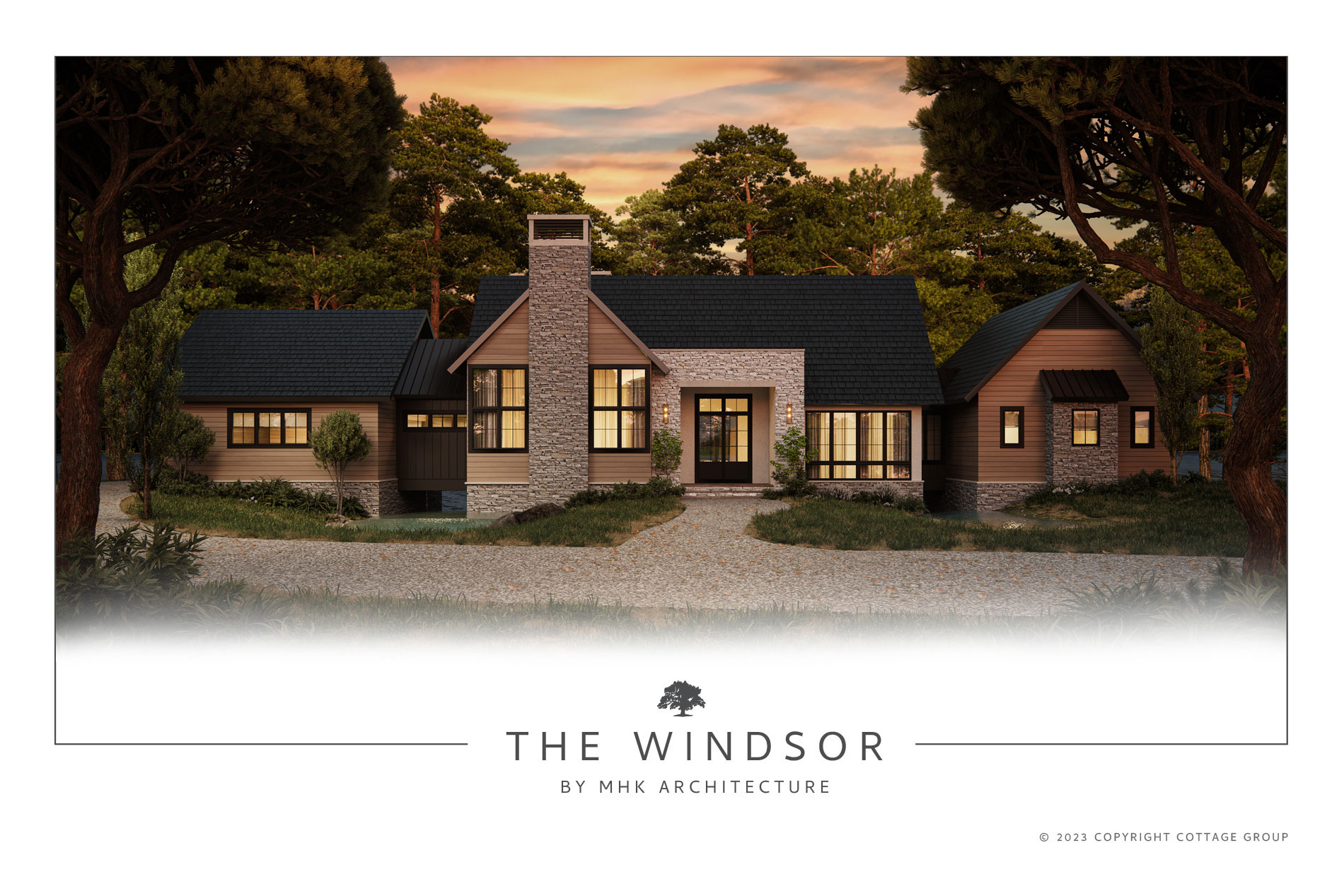
2,826 Sq Ft | Mountain & Lake
A two level, 3 bedroom + office, 3 1/2 bathroom home with great square footage, upper and lower level outdoor entertainment spaces + porches, lovely kitchen with separate dining room, side garage & more.
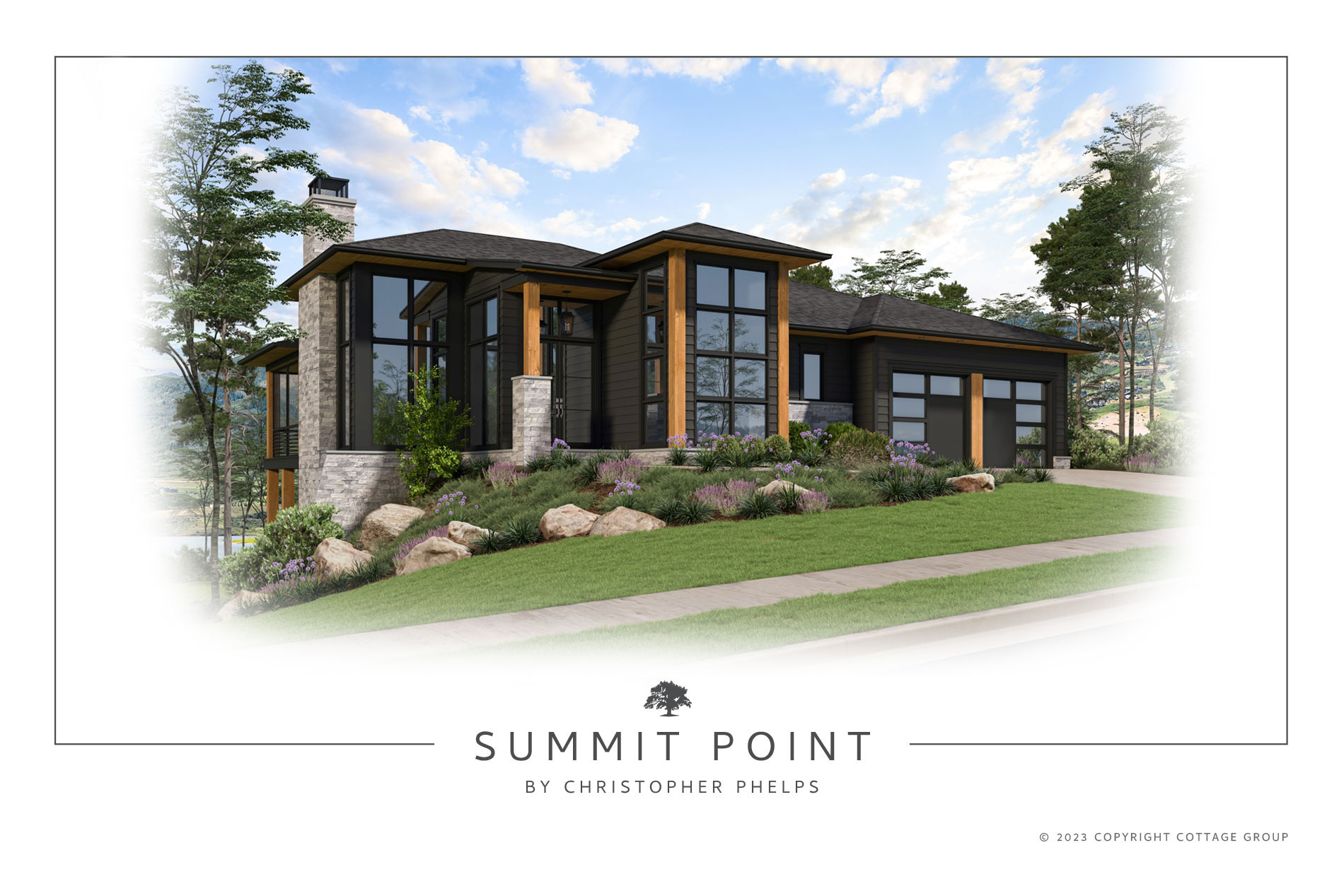
2,960 Sq Ft | Mountain & Lake
A two level, 3 bedroom + office home complete with formal dining room, large kitchen, great square footage, open deck + screened rear pavilion and more.
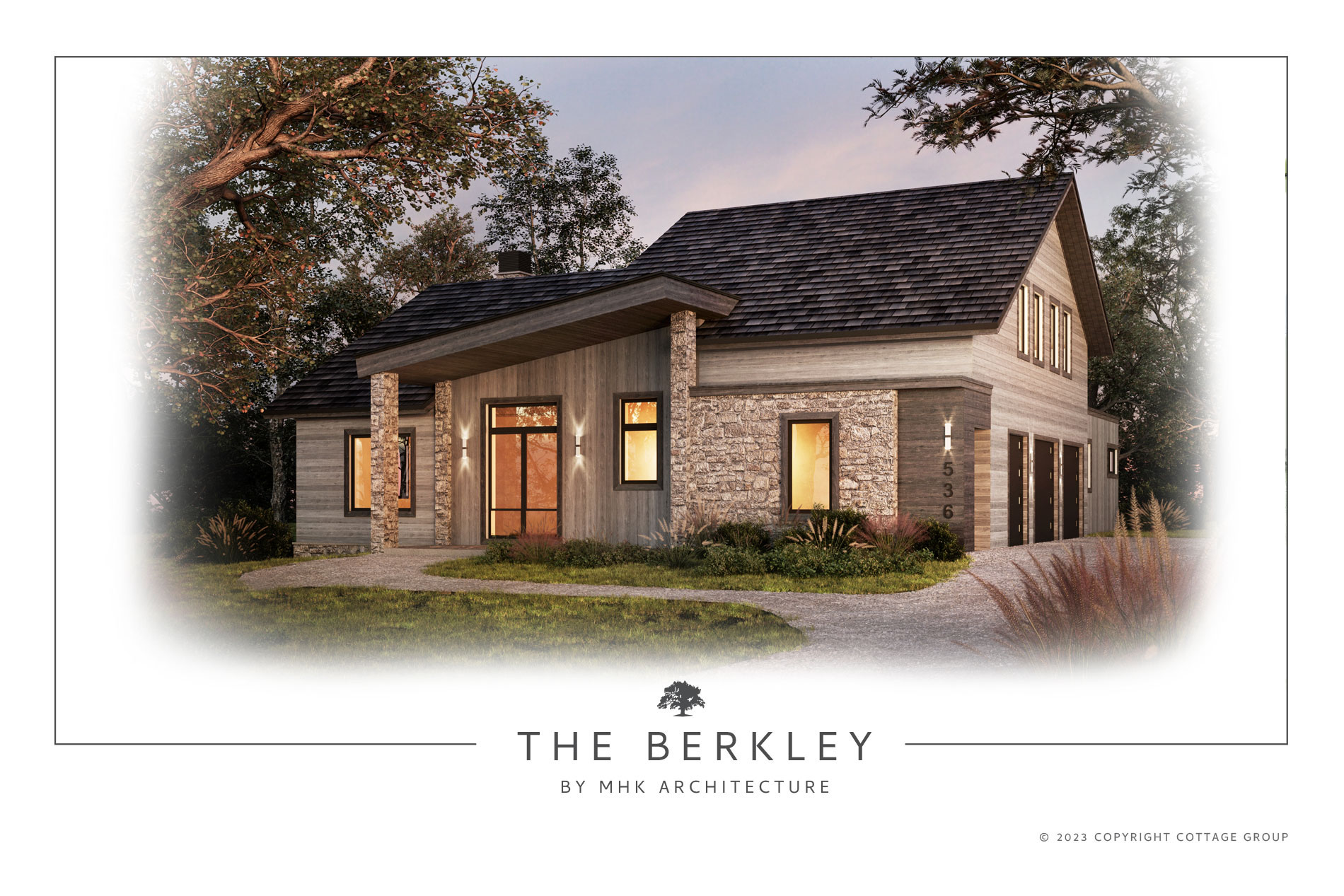
2,689 Sq Ft | Mountain & Lake
A two level, 4 bedroom, 3 1/2 bathroom home with great square footage, outdoor entertainment space, eat-in kitchen with oversized island + separate dining room, 2 of the bedrooms on the main floor and much more.
to save your favourite homes and more
Log in with emailDon't have an account? Sign up
Enter your email address and we will send you a link to change your password.
to save your favourite homes and more
Sign up with emailAlready have an account? Log in