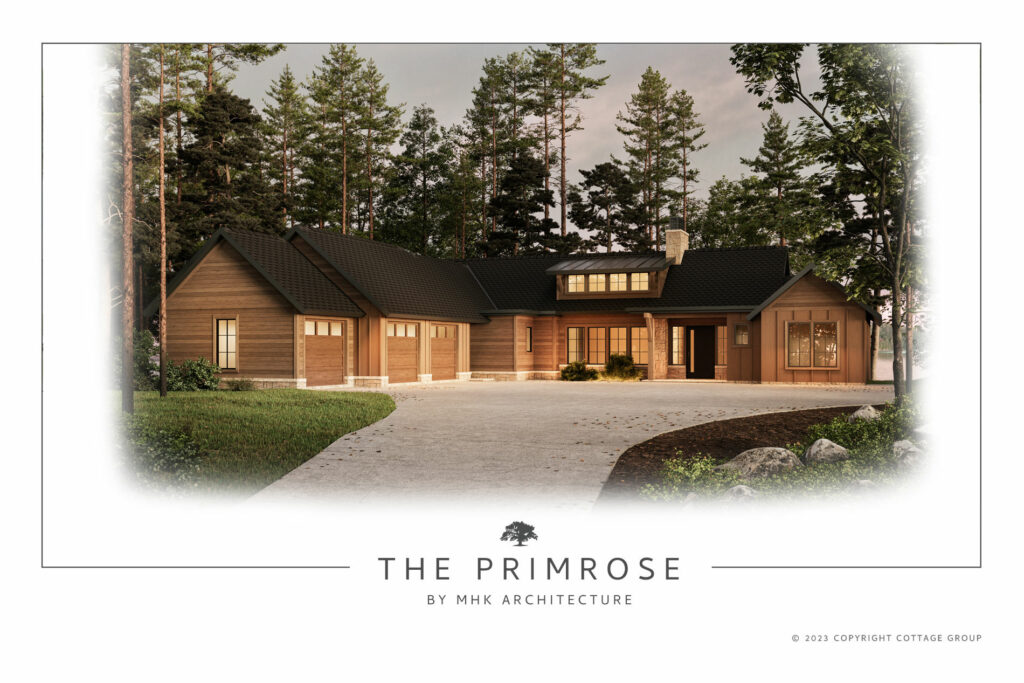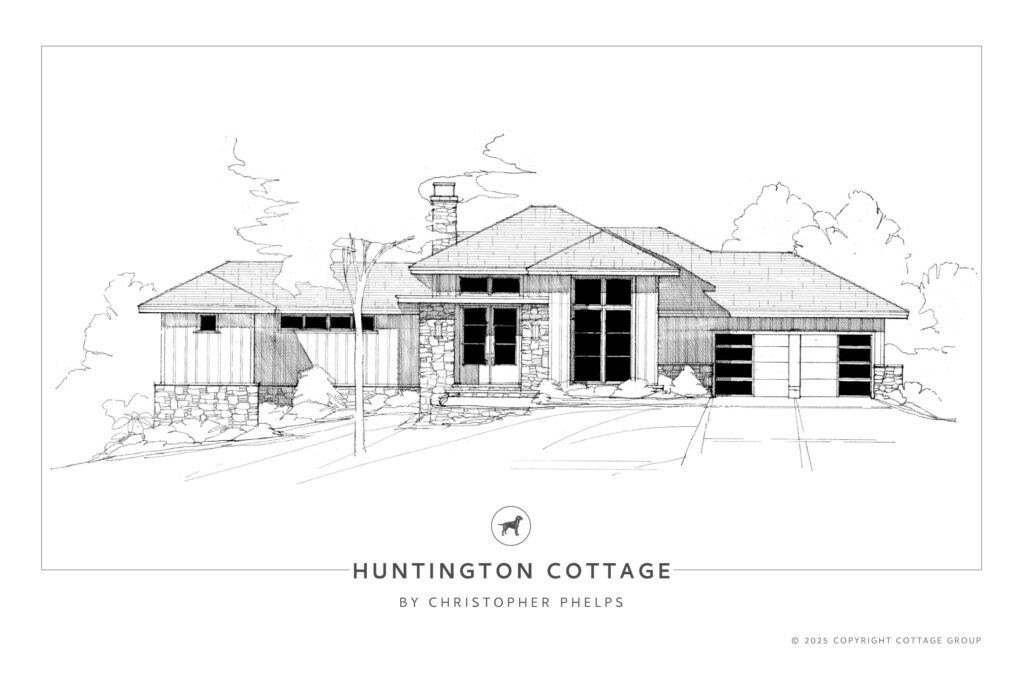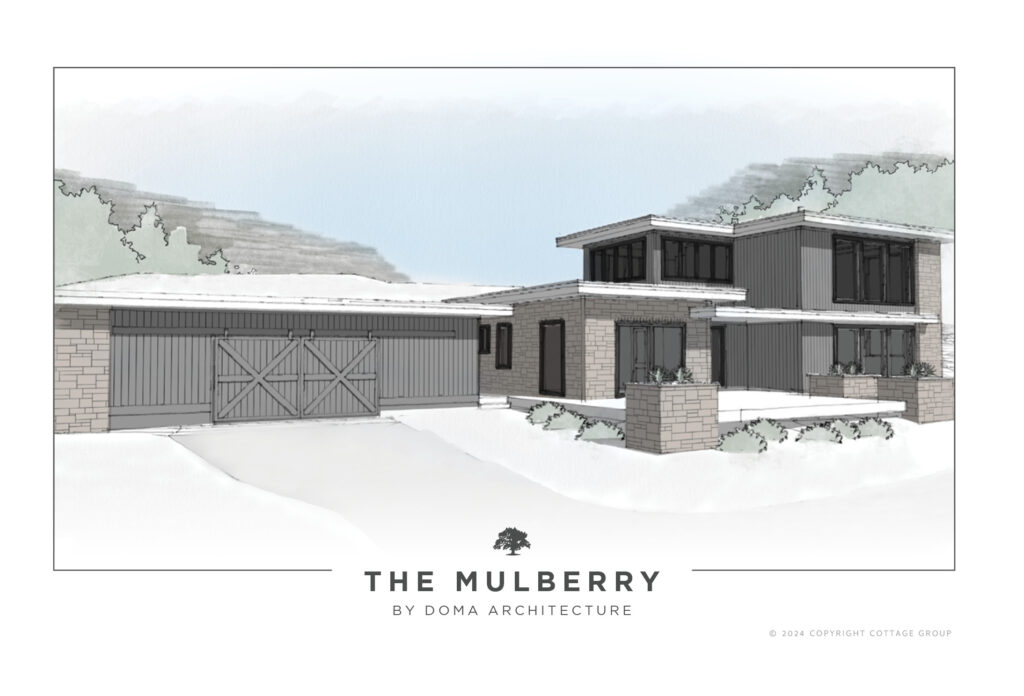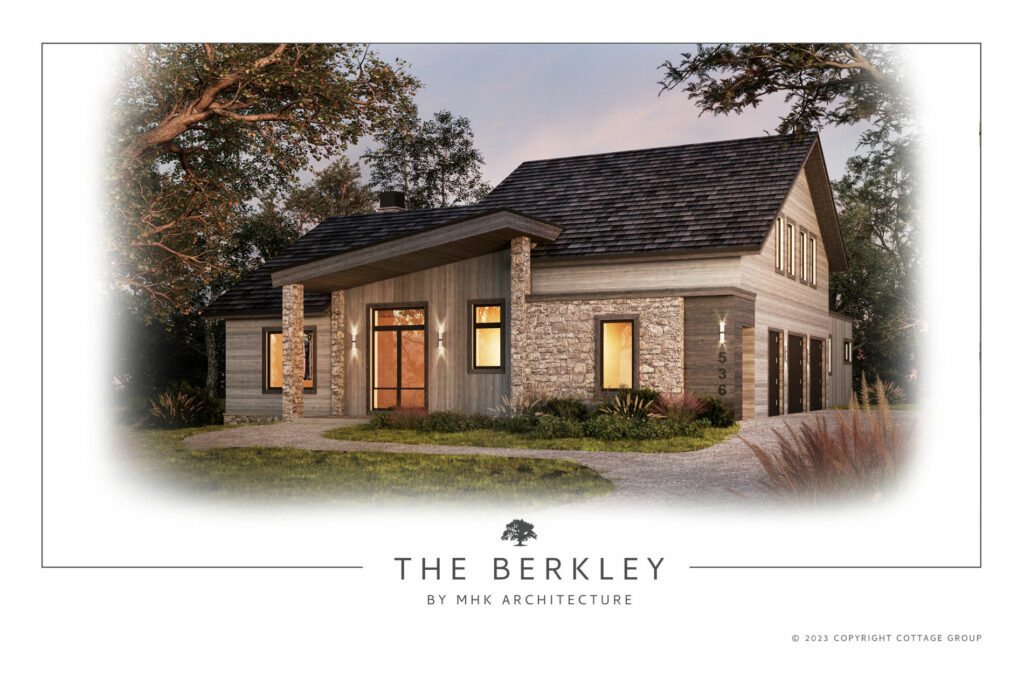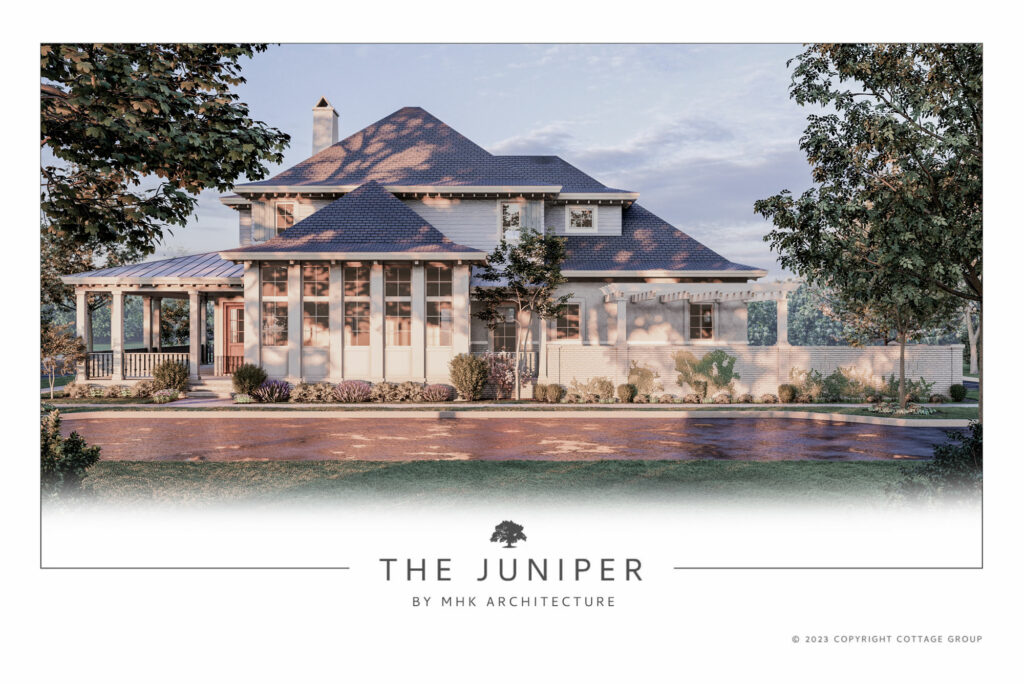Design
Design
Secure & Optimize Your Lot
If you’ve already secured your lot, we’ll walk the site together and determine how to make the most of every angle in order to take advantage of the views, sun position and natural features.
If you’re still searching for the perfect space to build your home, we’ll help you find the best lot to create the impact you’re looking for. Our experienced team will help you visualize countless possibilities.
3D Modeling Technology
Once we have an understanding of your concept, we’ll use the latest 3D modeling technology to take you on a virtual walk-through of your future home.
Dillard-Jones Custom Design Process
The Dillard-Jones custom design process involves working with our in-house architecture team DOMA Architecture to bring to life your fully custom vision.
Dillard-Jones Inspiration Plans
While all Dillard-Jones homes are completely custom, to better serve our clients, we have assembled a collection of past floorplans to provide inspiration for your build.
Cottage Group Modification Process
The Cottage Group portfolio modification process involves choosing from a diverse portfolio of original home plans to modify and make your own.
Cottage Group Portfolio
Looking to build something with a smaller footprint and a simplified process? Take a look at some examples of our timeless, smart-sized home plans.



3,644 Sq Ft | Mountain & Lake
A two level, 4 bedroom + office, 3 full/2 half bathroom home with abundant square footage, large open concept living/dining/kitchen space, lower level family room, large outdoor living space, 3 car garage & more.
3,412 Sq Ft | Mountain & Lake
A two level, 3 bedroom + study home complete with large owner's bath with dual closets, dining room, ample square footage, game/media room, and more.
2,297 Sq Ft | Mountain & Lake
A two level, 3 bedroom, 3 full bathroom home with large open deck, upstairs bunk room, wood stove, detached 2 car garage & more.
2,689 Sq Ft | Mountain & Lake
A two level, 4 bedroom, 3 1/2 bathroom home with great square footage, outdoor entertainment space, eat-in kitchen with oversized island + separate dining room, 2 of the bedrooms on the main floor and much more.
2,595 Sq Ft | In Town
A two level, 3 bedroom, 3 full bathroom + 1 half bathroom home with covered grill porch, outdoor trellis-covered seating area, "secret" bar, 2 car garage & more.
DOMA Architecture
DOMA Architecture was created to exclusively serve Dillard-Jones clients. By collaborating with our in-house team of architects and creatives, we proudly provide a streamlined approach to designing your custom home.
Our expert services will help you effortlessly move through the architectural design process with ease.

Stefan Y.
- Principal Architect, AIA, NCARB
Bill H.
- Senior Practitioner
Michael J.
- Studio Director, Greenville, AIA, NCARB
Kellen C.
- Studio Director, Charleston
Dan W.
- Studio Director, Bluffton
