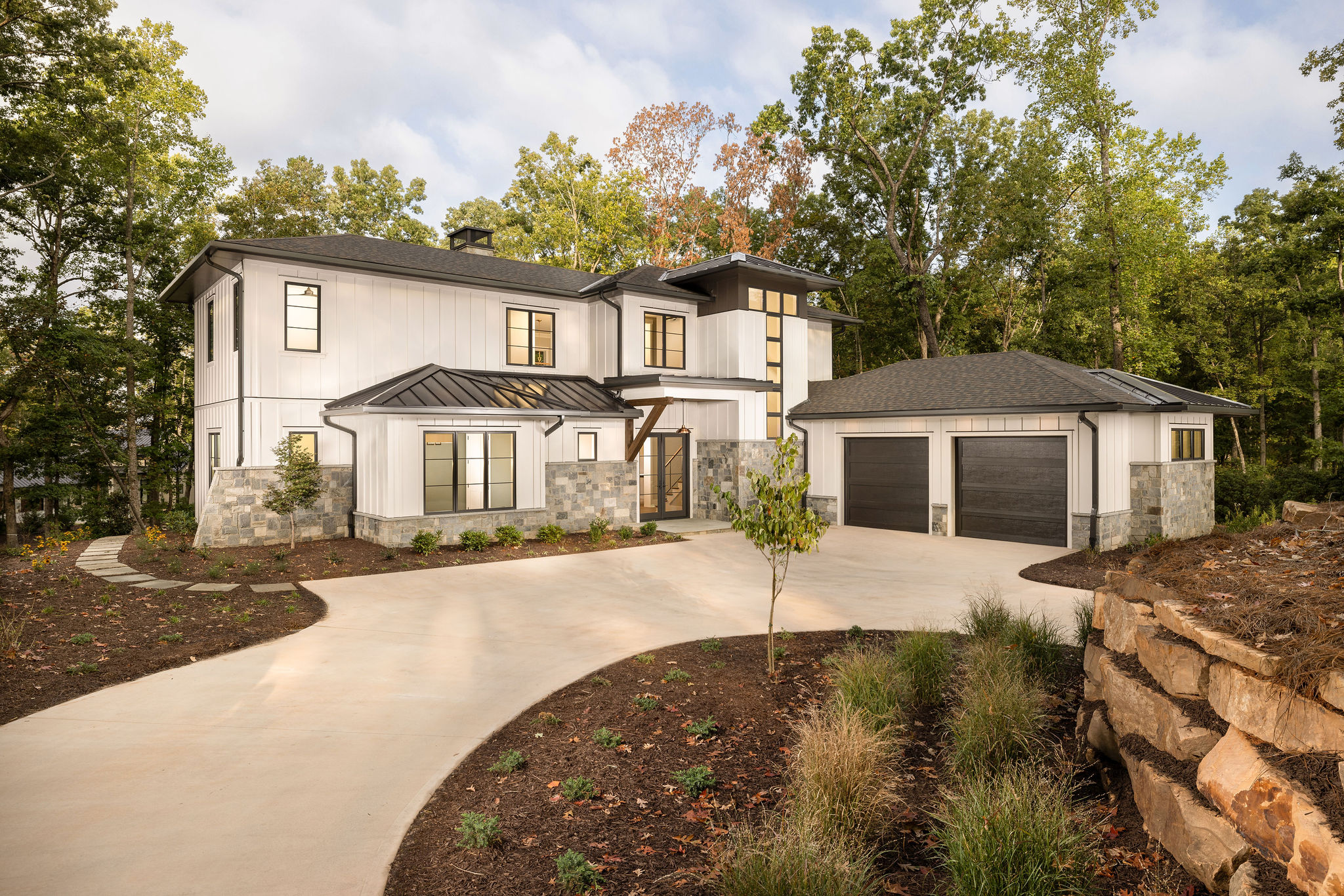In the rolling foothills of South Carolina’s Blue Ridge Mountains, the Lake Keowee and Greenville region offers a stunning backdrop for contemporary mountain living. Here, homeowners know that modern architectural design doesn’t just complement the natural landscape, it enhances it.
These innovative mountain homes seamlessly blend sophisticated style with the practical demands of higher-elevation living. Featuring expansive glass walls that frame gorgeous lake vistas and clean lines that echo the horizon, they transition effortlessly between indoor comfort and outdoor entertaining.
Cottage Group has several modern mountain home plans to explore with generous square footage, distinctly different styles, and flexible living spaces.
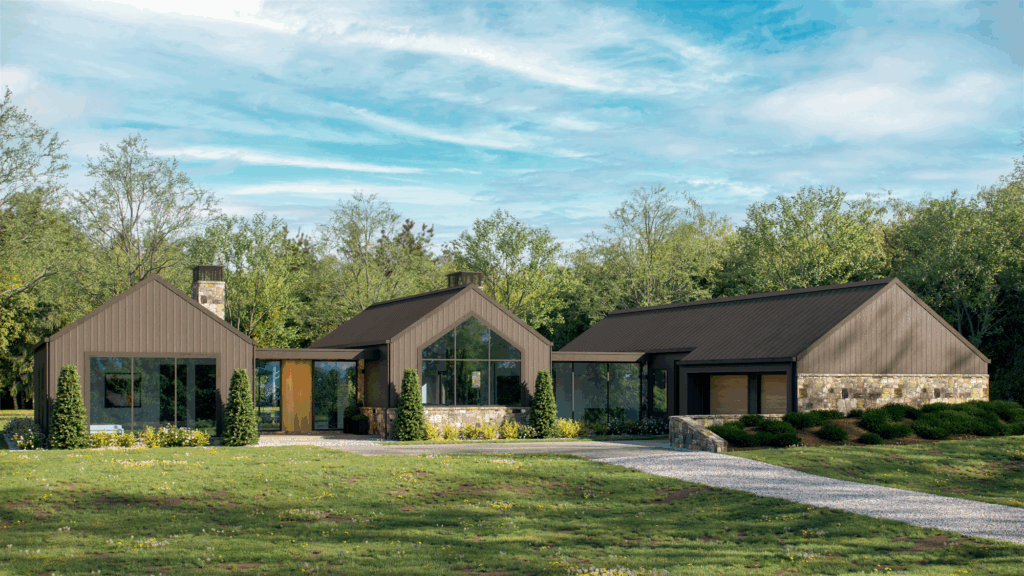
Contemporary Rambler Meets Traditional Ranch: The Meadow
This modern interpretation of the classic rambler demonstrates how traditional single-story living can reach the next level. At 3,197 square feet, The Meadow’s airy open concept creates effortless flow from one room to another, anchored by a stunning U-shaped gourmet kitchen.
The floor-to-ceiling windowed office provides an inspiring workspace, while the substantial primary suite is the perfect place to relax and rewind. The outdoor living room has a welcoming fireplace for entertaining on those cool Blue Ridge evenings. With three bedrooms, three full bathrooms, and a convenient two-car garage, this contemporary rambler offers the finest experience in one story living.
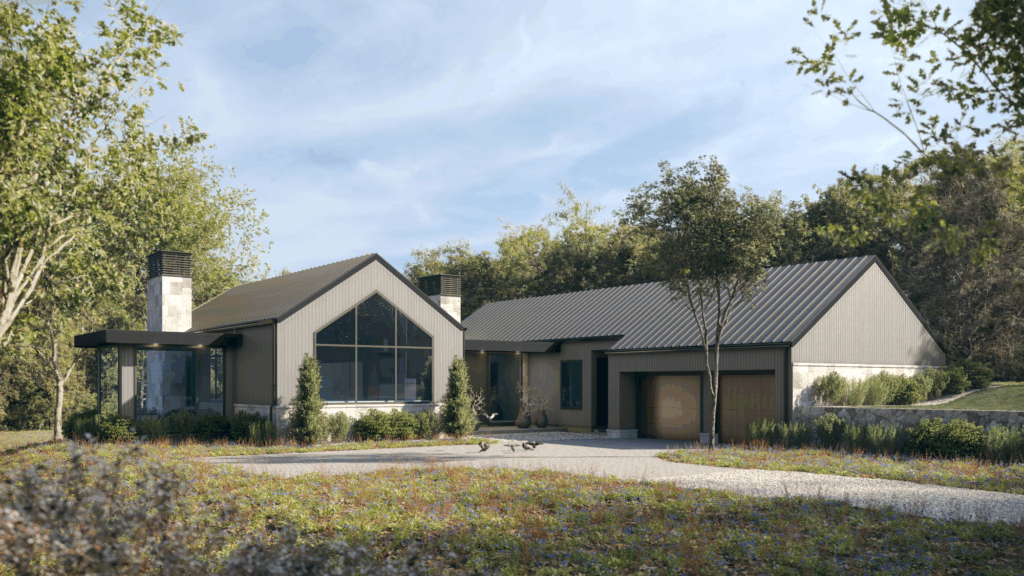
Split-Floorplan Perfection: The Alpine
The Alpine is a modern mountain house design with an impressive 3,496 square feet that showcases the best of split-level living. At the heart of this three-bedroom, three-and-a-half bathroom home lies an expansive open-concept space.
A gourmet kitchen flows seamlessly into the dining area and living room, creating an entertainer’s dream that maximizes both functionality and mountain vistas. The main floor primary suite offers a private retreat with direct access to the outdoor deck, while the thoughtfully separated additional bedrooms upstairs provide privacy for family and guests.
One of The Alpine’s best features is the outdoor fireplace that extends the home’s usable space year-round, creating the perfect setting for evening gatherings under the stars. With a two-car garage and carefully planned balance of livable space, The Alpine shows that modern mountain living can be both luxurious and practical.
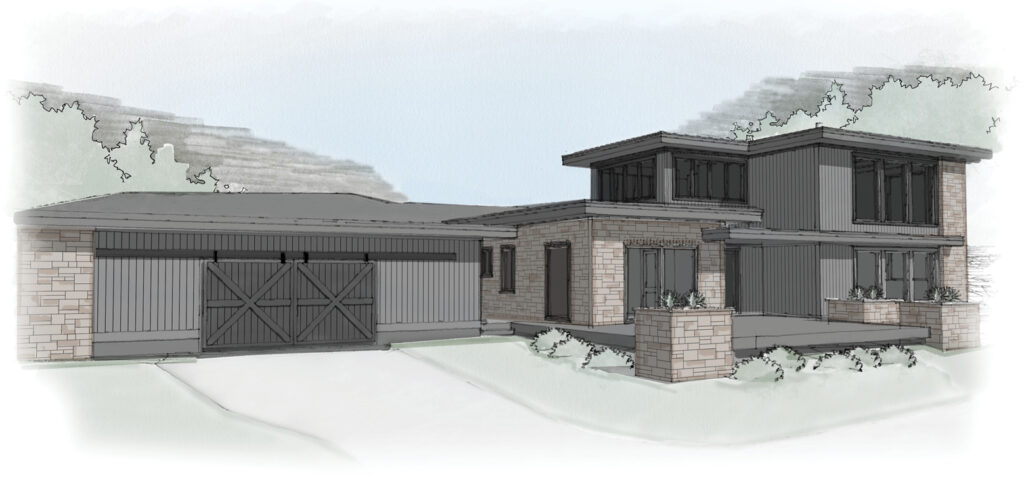
Modern Prairie Meets Mid-Century: The Mulberry
Drawing inspiration from Frank Lloyd Wright while embracing the clean lines of mid-century modern architecture, The Mulberry delivers on every level. This 2,297 square foot home features an uncomplicated two-story structure that maximizes space while displaying the “good bones” of a classic Prairie midwest design.
The main floor primary bedroom creates a serene retreat with direct access to the home’s open deck, where mountain vistas unfold in every direction. The cozy wood stove anchors the living space with warmth and ambiance, while a gracious foyer welcomes you from the moment you arrive.
With three bedrooms, three full bathrooms, and a practical two-car garage, The Mulberry demonstrates how architectural heritage can meld with contemporary convenience.
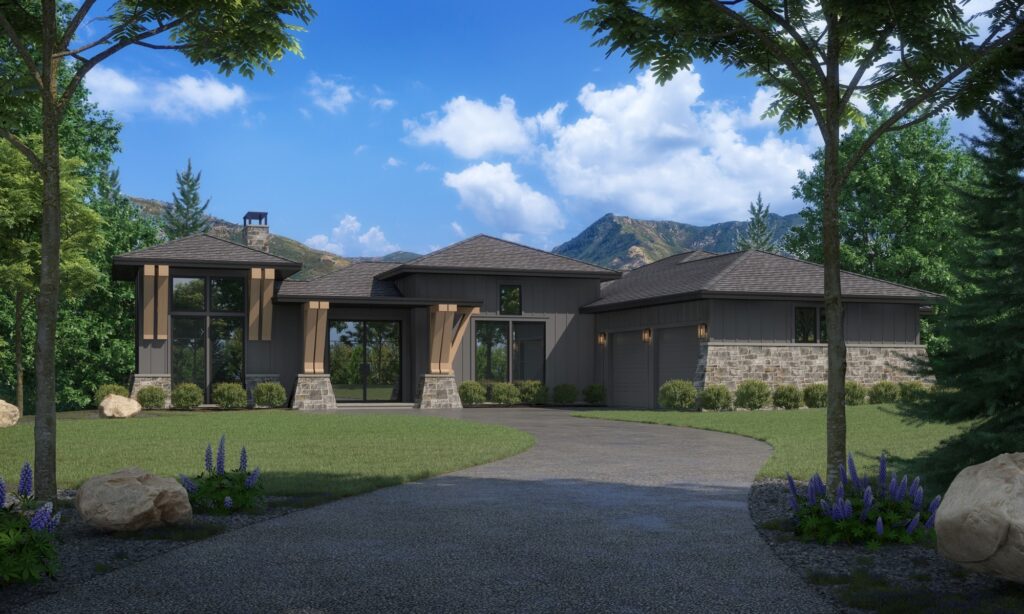
California Sophistication in the Carolinas: The Monterey
Living up to its prestigious west coast namesake, The Monterey brings California’s signature indoor-outdoor luxury to the South Carolina mountains. This 3,667 square foot home balances open-concept flow with distinct, purposeful living areas. The Monterey features a seamless design that includes a handsome office for remote work and a chef’s kitchen complete with a separate prep area.
The generous outdoor living space has a full kitchen, perfect for entertaining while taking in spectacular views. Upstairs, a dedicated media room provides a retreat for family movie nights, while three additional en suite bedrooms complement the luxurious main floor owner’s suite.
Boasting four bedrooms, four-and-a-half bathrooms, a two-car garage and flexible spaces that adapt to your evolving lifestyle needs, there’s no lack of space at The Monterey. This mountain abode proves that California dreaming translates beautifully to Carolina mountain living.
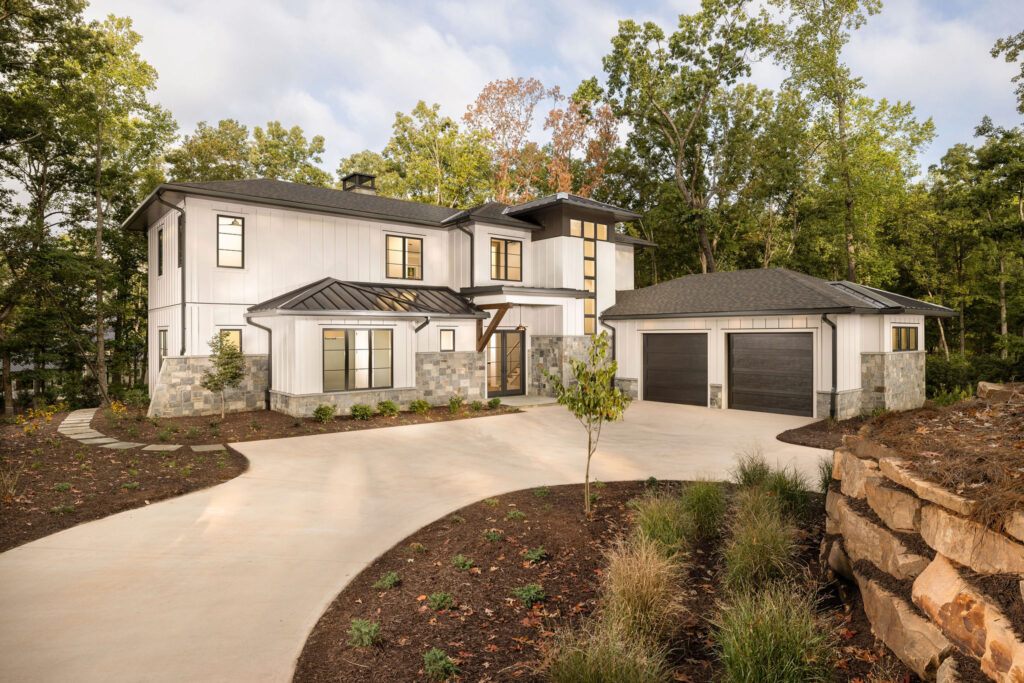
Mediterranean Villa in the Blue Ridge: The Messina
Proving that prestige isn’t measured in square footage alone, The Messina delivers Mediterranean sophistication within a 2,883 square foot design that feels both intimate and grand. From the moment you step through the formal foyer into the entrance gallery, the home’s refined character is unmistakable.
The light-infused downstairs study provides a serene workspace, while the dramatic two-story family room creates an impressive focal point that draws the eye upward.The well-appointed kitchen seamlessly blends traditional charm with modern functionality.
Upstairs, two en suite bedrooms offer private retreats with spa-like amenities, complementing the main floor primary suite. With three total bedrooms, three full bathrooms, and a two-car garage, The Messina brings the romance of the Mediterranean to the majesty of the mountains.
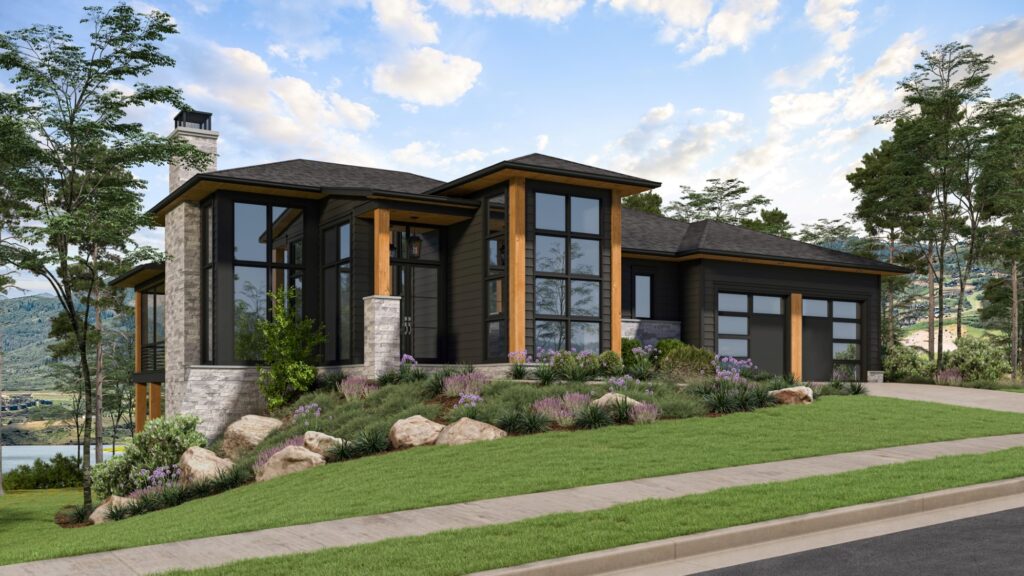
Peak Light-Infused Design: The Summit Point
The Summit Point lives up to its name with floor-to-ceiling windows that transform every room into a light-filled sanctuary. This 2,960 square foot home maximizes its connection to nature through intimate outdoor spaces that include both a sophisticated pavilion and an expansive back deck.
Inside, the gourmet kitchen flows seamlessly into the formal dining area, creating an elegant space for both casual family meals and special occasions, all while maintaining sight lines to the grand views beyond.
The upstairs level has a dedicated media room for family entertainment alongside two generously sized en suite bedrooms that provide private retreats with spa-inspired amenities.
With three total bedrooms, three-and-a-half bathrooms, and a practical two-car garage, The Summit Point is a smart design that appeals to anyone who wants to call the Blue Ridge Mountains home.
