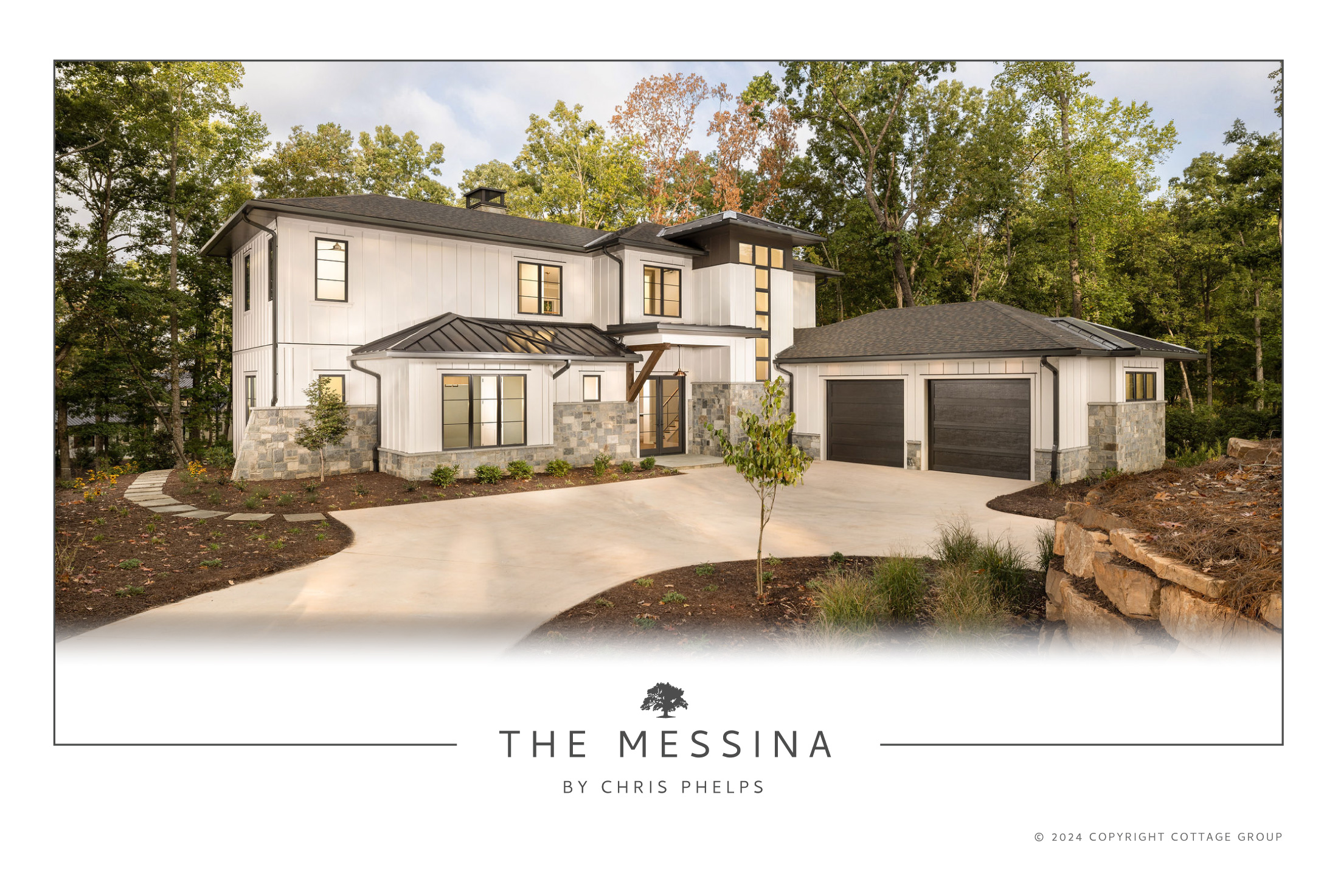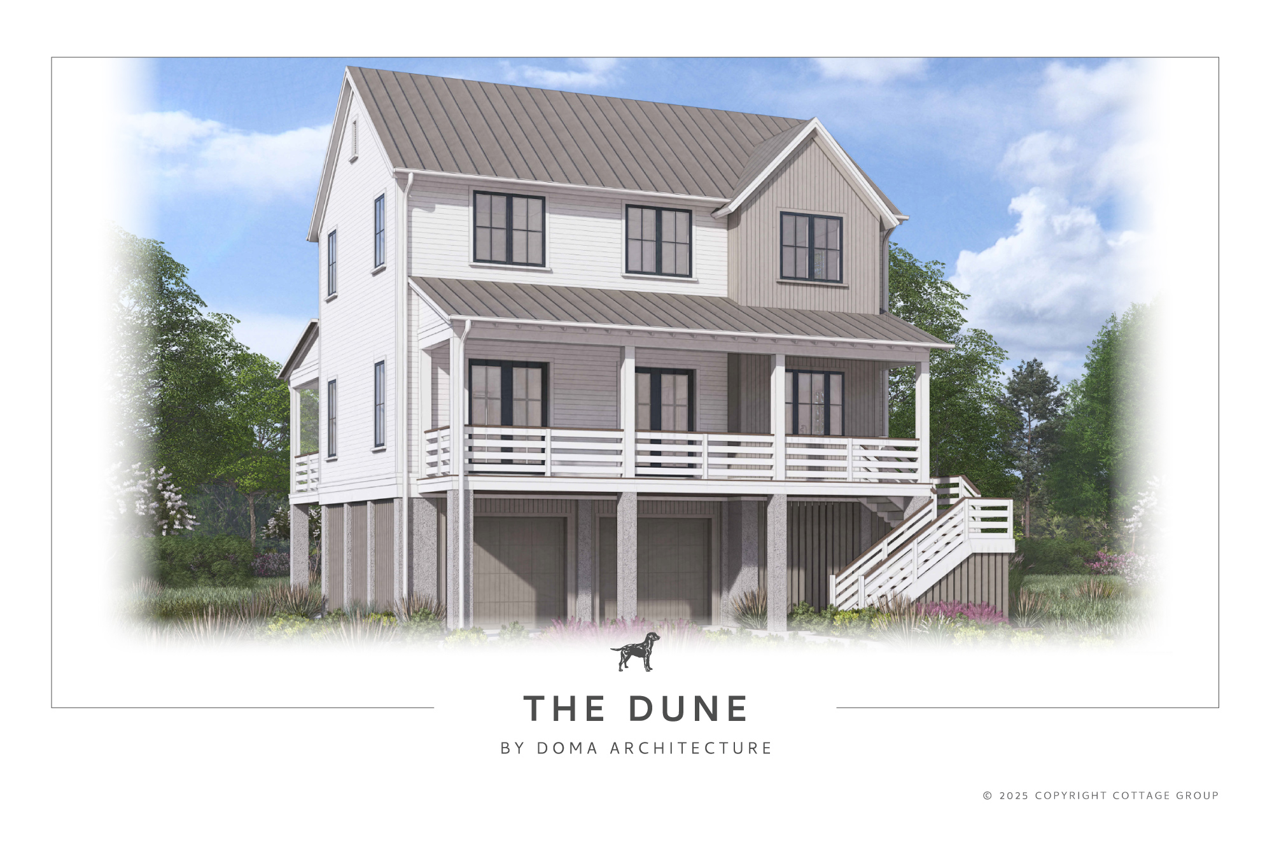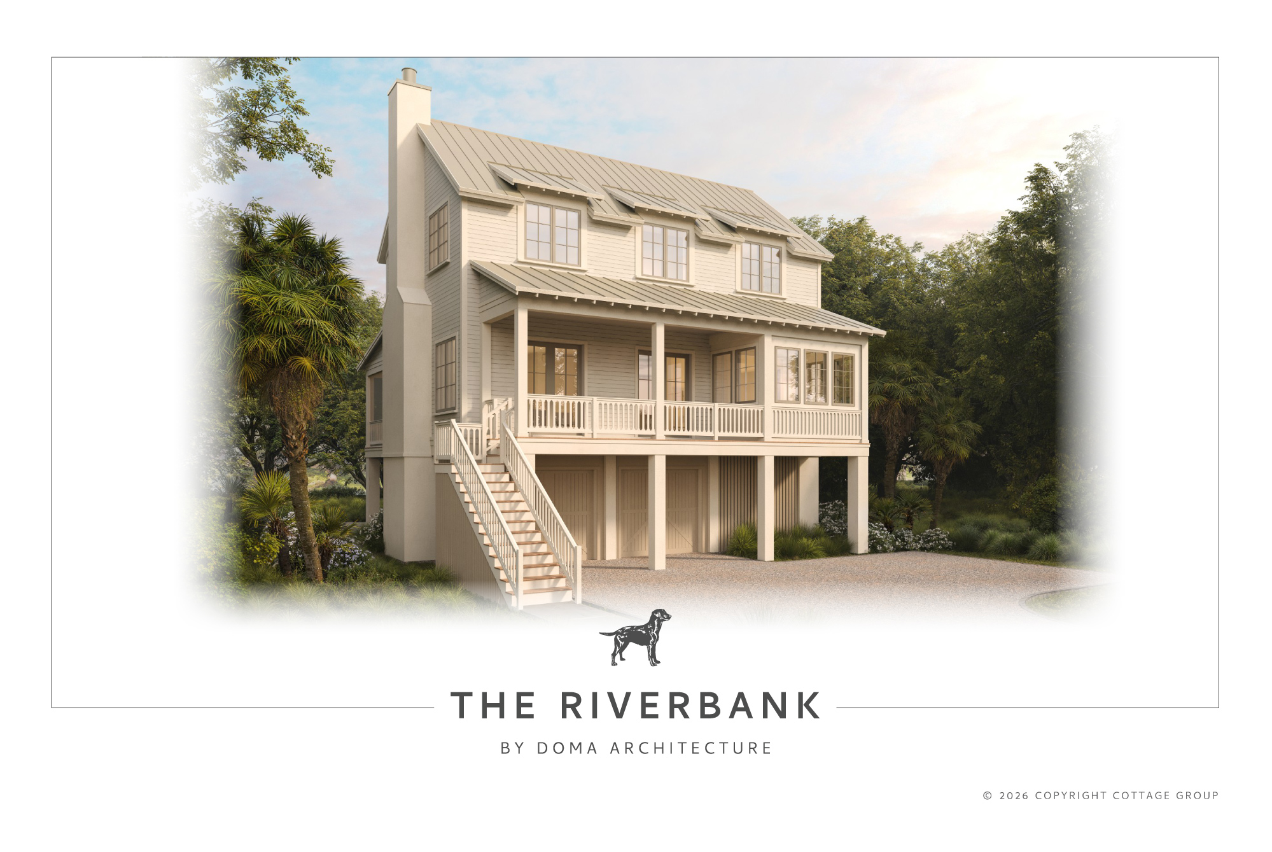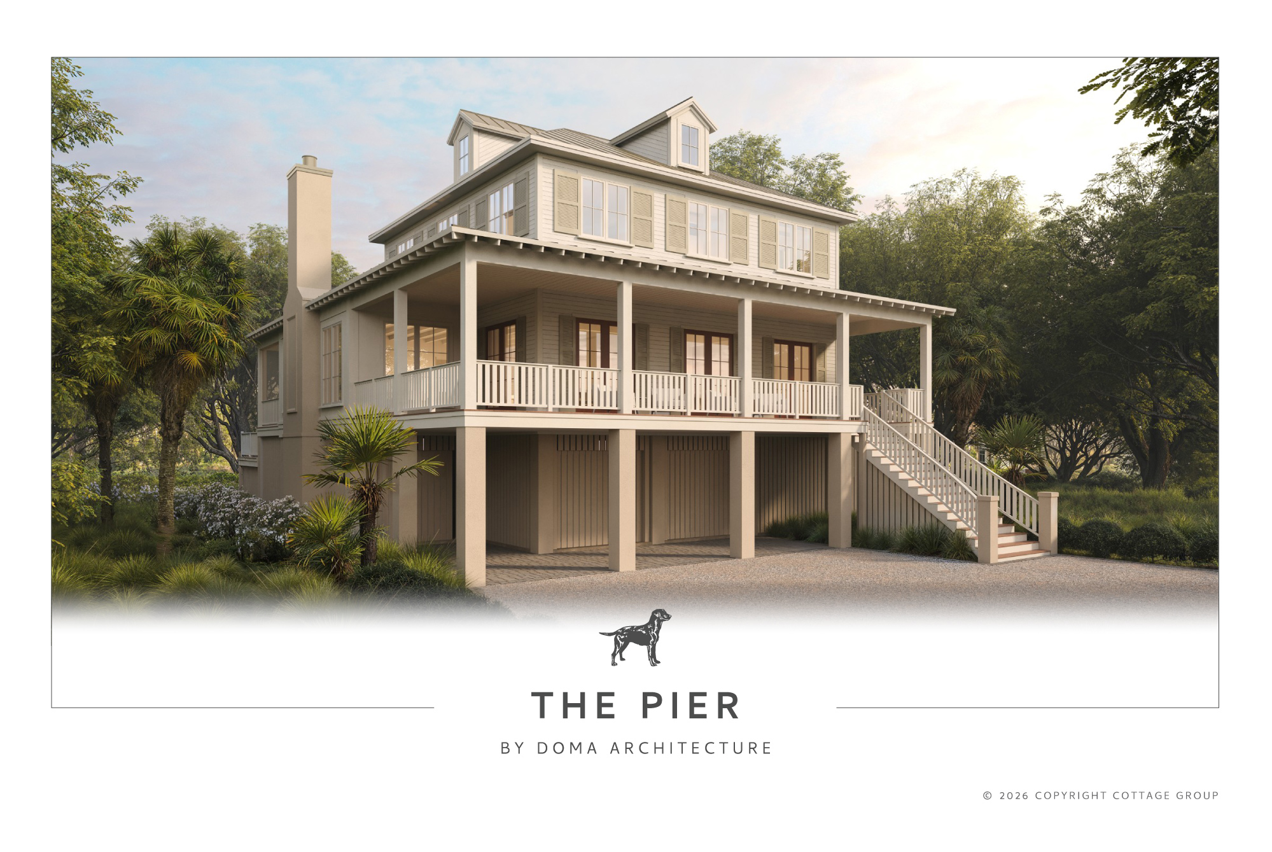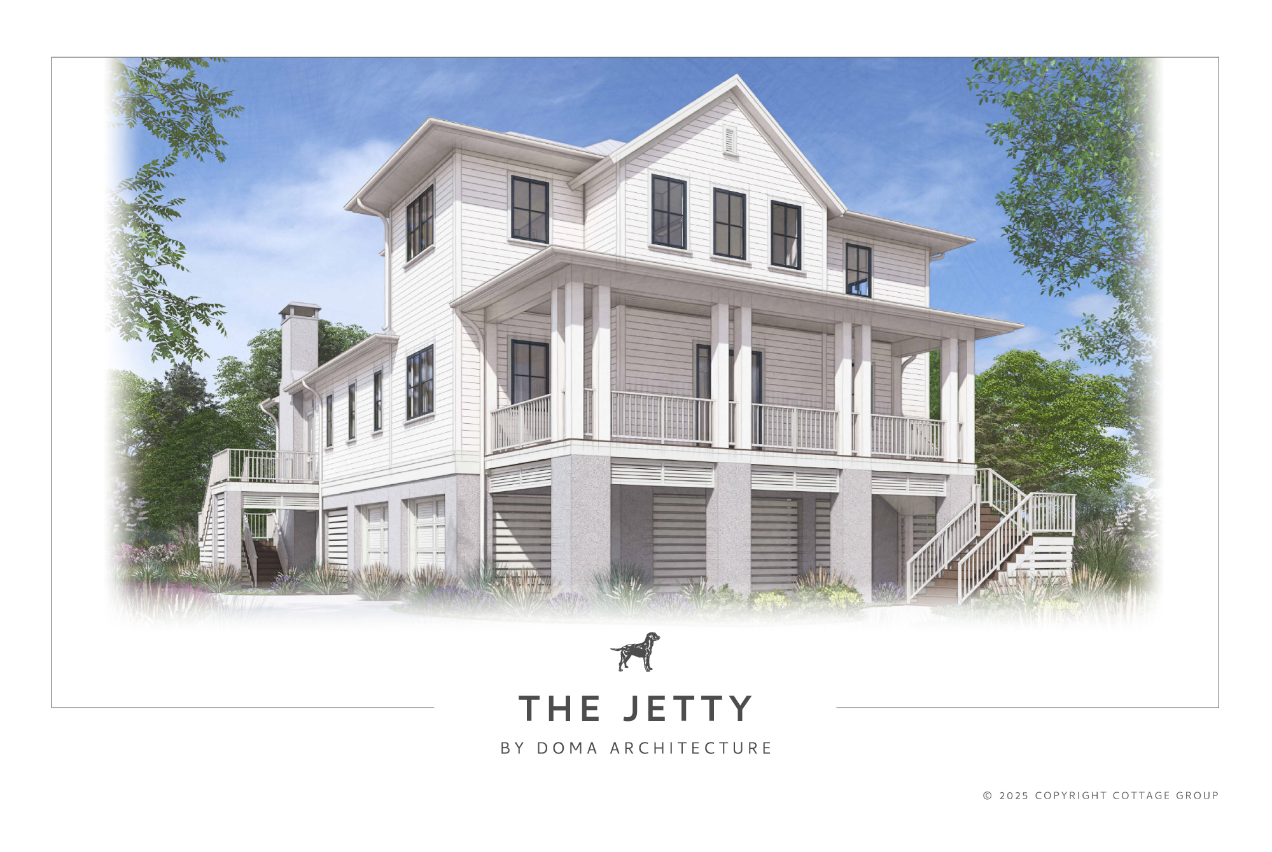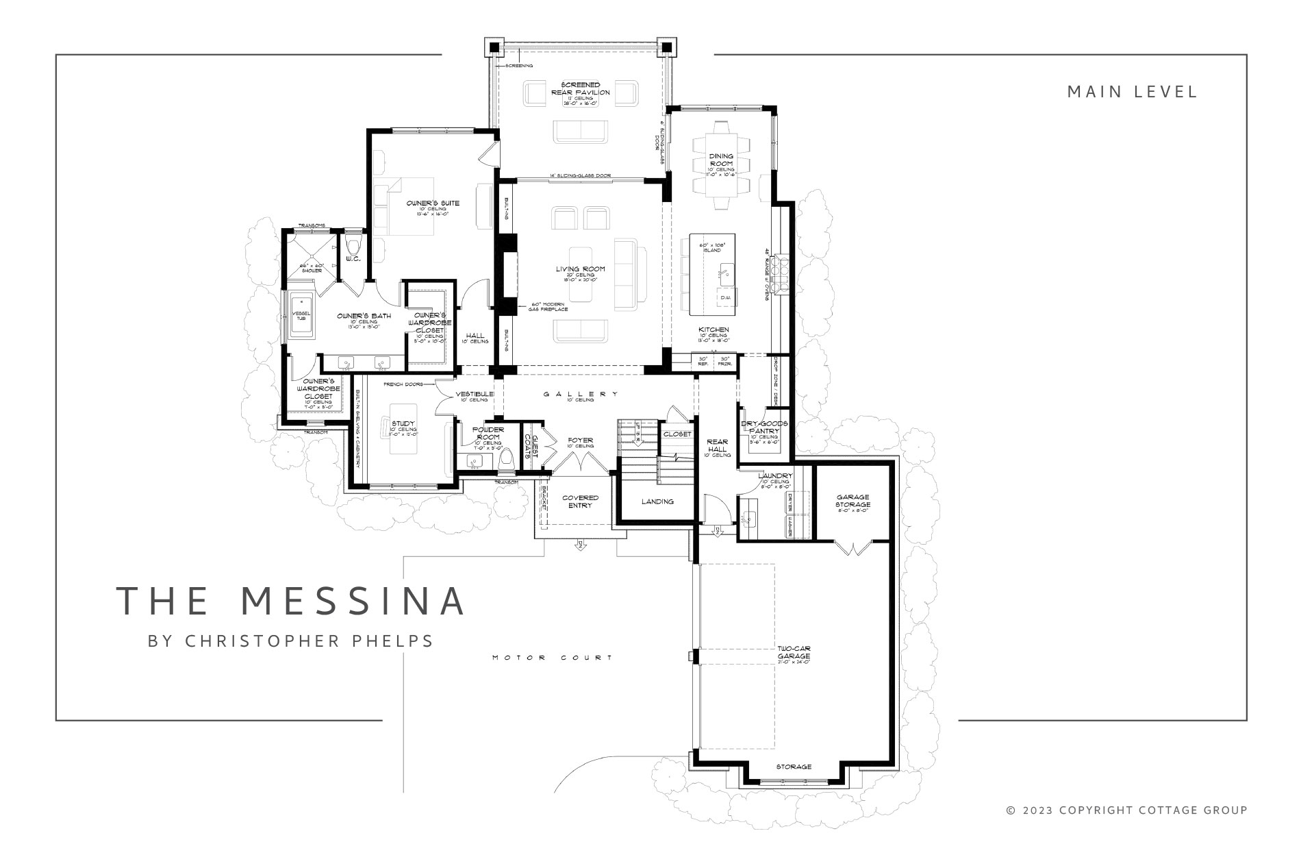
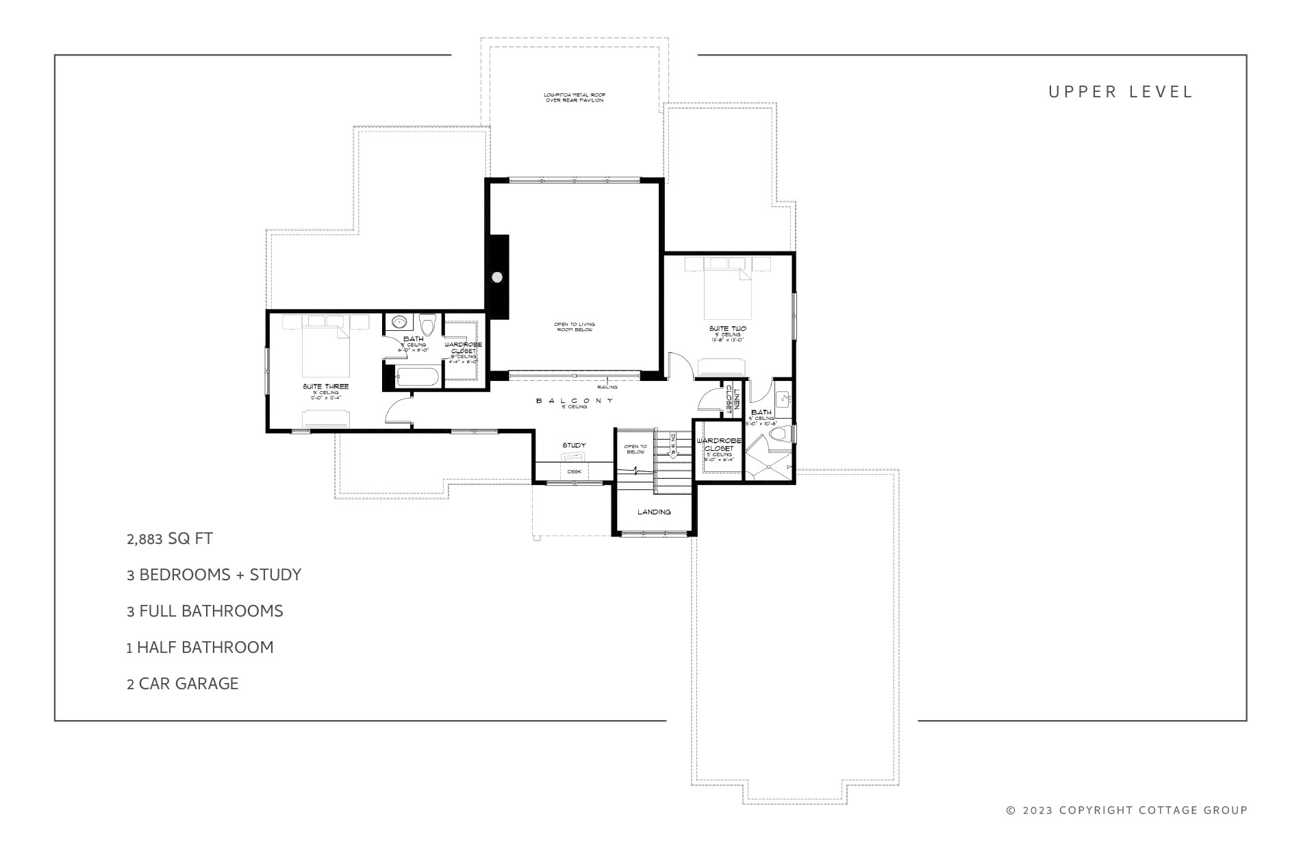
A two level, 3 bedroom + study home (optional 4th bedroom & bathroom) complete with screened in pavilion, interior balcony with bonus built-in desk study area, spacious eat-in kitchen, moderate square footage and more.
- 2,883 Sq Ft
- 3 Bedrooms (Optional 4th Bedroom)
- 3 Full Bathrooms (Optional 4th Bathroom)
- Study
- 1 Half Bathroom
- 2 Car Garage
