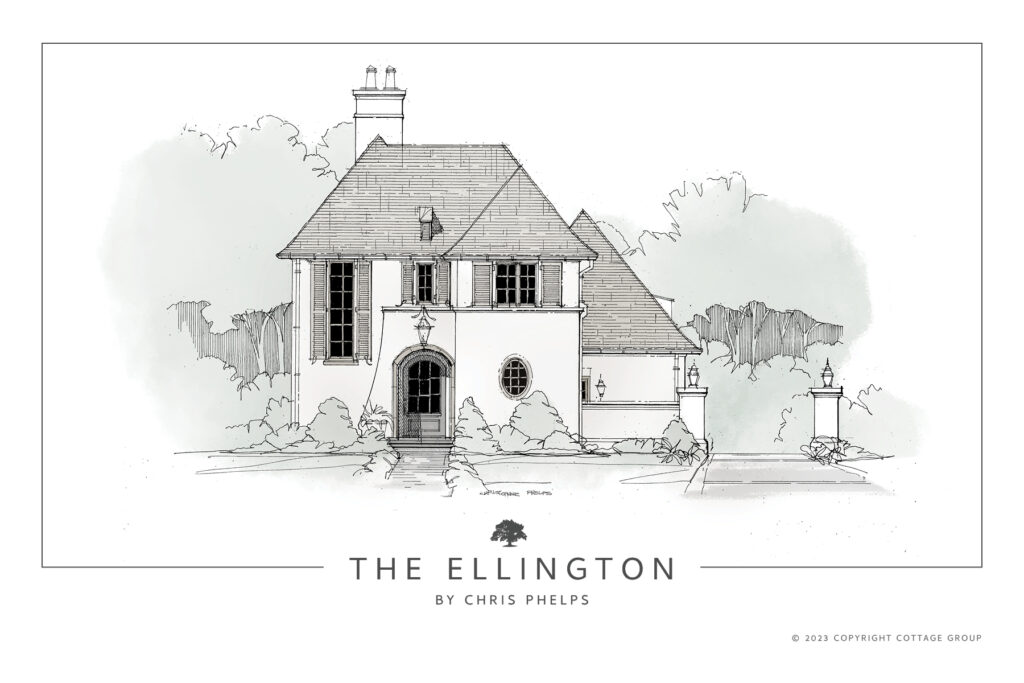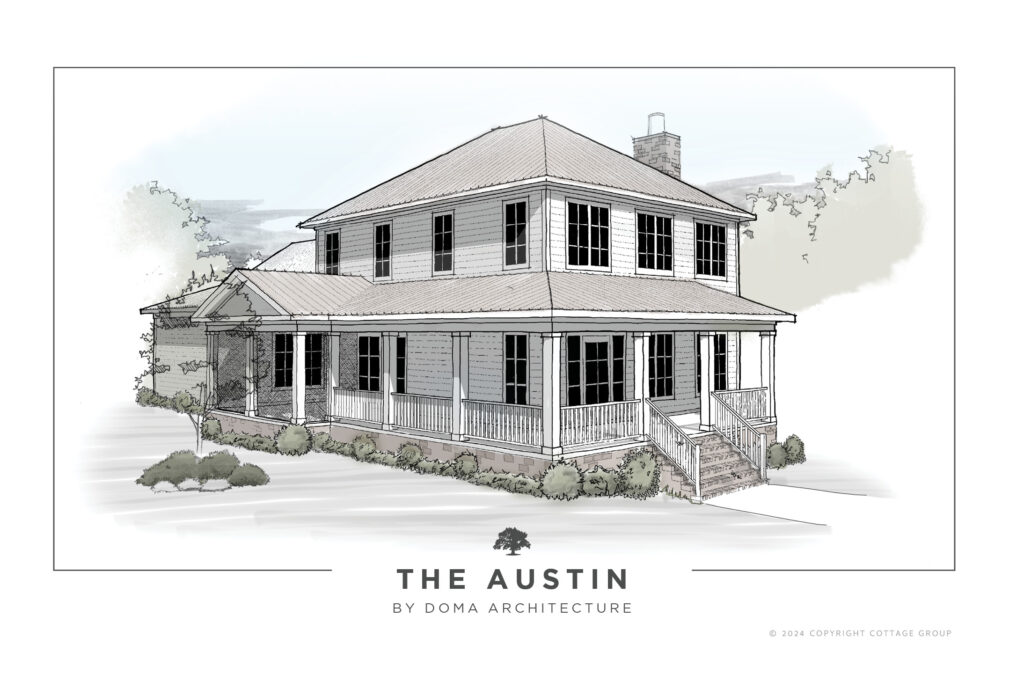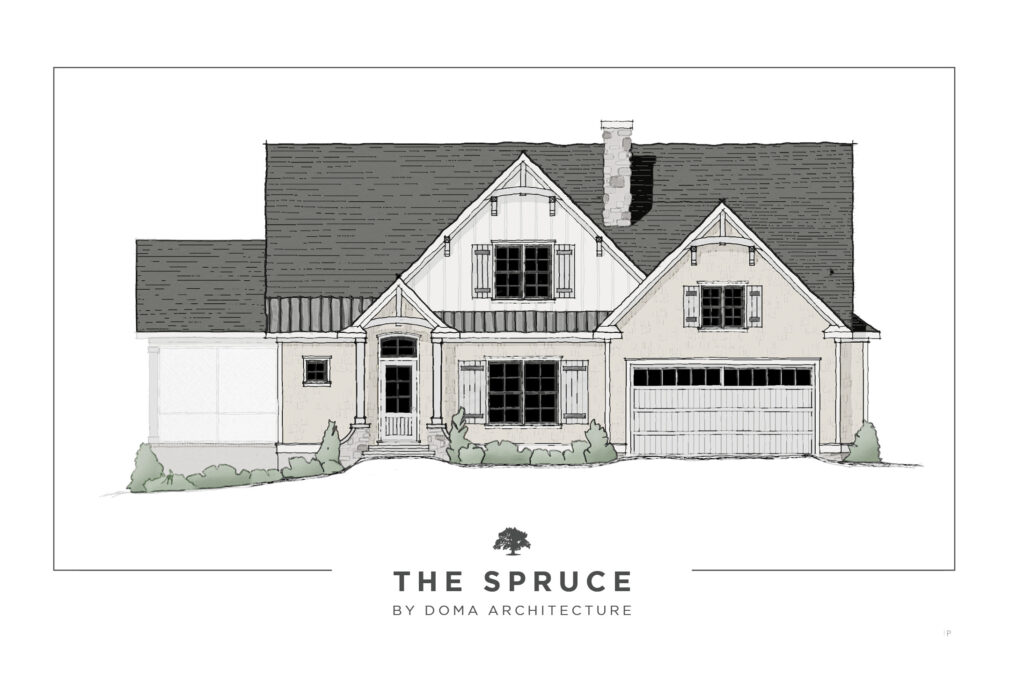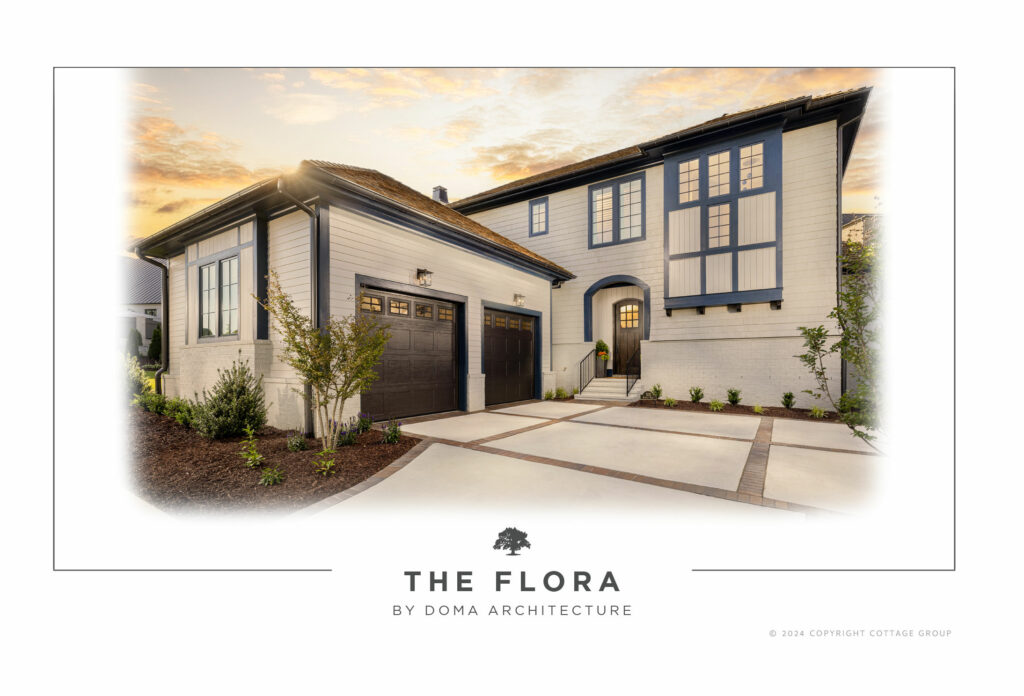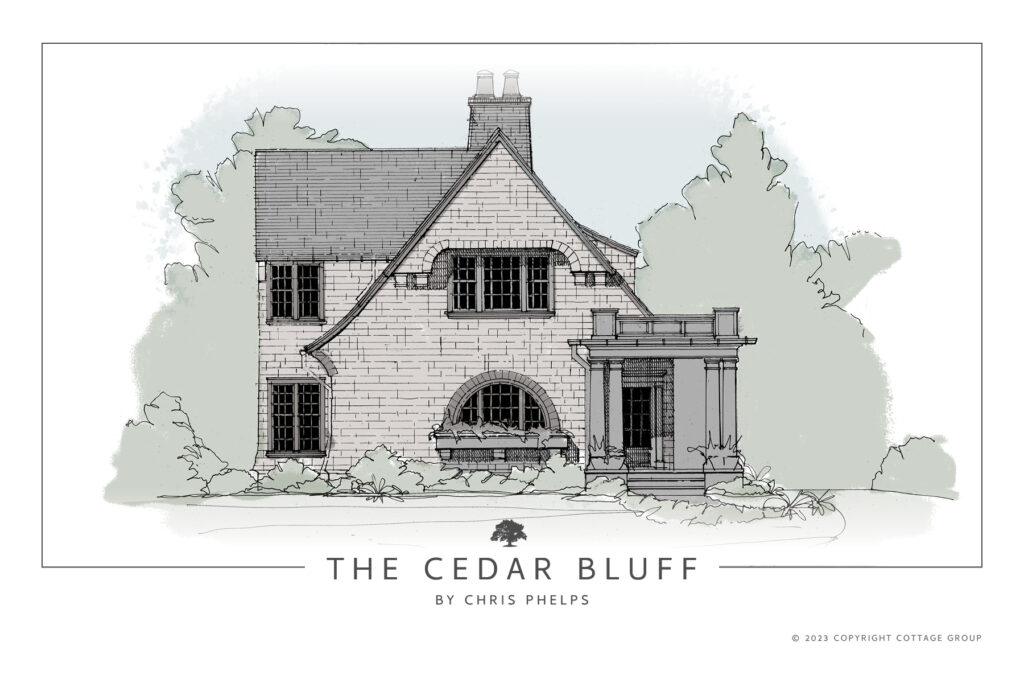Hartness Greenville
Hartness Preferred Builder
We are a Member of the Exclusive Hartness Builder Guild
Cottage Group is honored to be recognized as one of six exclusive custom builders in the Hartness Builder Guild. As a member of the Builder Guild, we are trusted to build any of the professionally designed plans provided by the Hartness community, or plans designed by our partner architects.
Hartness is the epitome of graceful Southern living within a well-planned community meant to honor a family’s legacy and last for generations to come.
From its pristine Nature Preserve, quaint yet modern Village Center, and lush green spaces, Hartness represents the best of luxurious traditional living and contemporary conveniences.
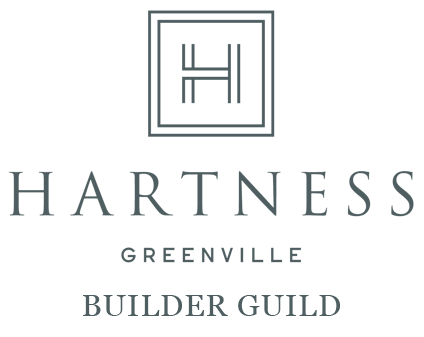
In Town Plans
Relax and take a long look at some examples of our timeless, curated luxury in town portfolio plans available in Hartness Greenville. Click on the plan to see more details.
2,343 Sq Ft | In Town
A two level, 3 bedroom, 3 full bathroom + 1 half bathroom home with study, upper level loft, walled courtyard, veranda, 2 car garage & more.
2,820 Sq Ft | In Town
A two level, 3 bedroom, 3 full bathroom + 1 half bathroom home with screened porch, upper recreation room, wrap-around porch, 2 car garage & more.
2,850 Sq Ft | In Town
A two level, 4 bedroom, 4 full/1 half bathroom home with great square footage, L shaped open concept great room, kitchen & dining room leading to screened porch & patio with grill, upper level rec room, 2 car garage & more.
2,093 Sq Ft | In Town
A two level, 3 bedroom, 3 full bathroom + 1 half bathroom home with screened porch, 2 car garage & more.
3,078 Sq Ft | In Town
A two level, 3 bedroom, 3 full bathroom + 1 half bathroom home, with upper level media loft with bar, courtyard, entry porch, open concept kitchen & living room & more.
